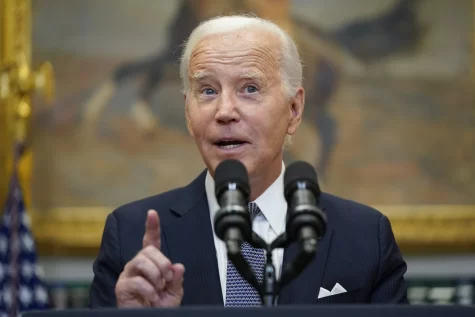Going under the knife
The Oakland University William Beaumont School of Medicine may be called a school, but it has no physical location. Because of this, many buildings across campus must be modified to accommodate the needs of a medical school.
The Board of Trustees approved a plan that will enhance the spaces currently designated to the OUWB school on March 28. This plan includes remodeling the anatomy laboratory in Hannah Hall, which will cost an estimated $6.6 million. In addition to the new lab, an exclusive medical student lounge, renovations to lecture halls and a new flexible classroom space will be added to O’Dowd at an estimated $3.75 million.
Facilities to match curriculum
According to Dr. Robert Folberg, the founding dean and professor of biomedical sciences, pathology and ophthalmology of the OUWB School of Medicine, all of the enhancements that will be made to accommodate the School of Medicine must be made due to the regulations set forth by the Liaison Committee on Medical Education, which accredits the school.
The committee’s “Standards for Accreditation of Medical Education Programs Leading to the M.D. Degree” said facilities of the medical education program must include the necessary offices, laboratories, classrooms, lecture halls and appropriate space for the humane treatment of animals in the labs.
Folberg also said that a medical school has recently been cited for having improper study space for medical students.
Many of the changes that must be made to OU’s medical education facilities are also to make the school more conducive to contemporary medical school curriculum and the OUWB medical school’s philosophy of learning.
“We place a high emphasis on active learning, a very high emphasis on teambased learning, and therefore if you look at the schematics of the flexible classroom space, and even the new auditorian, you can actually see students turning around interacting with each other,” Folberg said. “In order to conform to our curriculum, we need a physical plan that matches the curriculum.”
Designing the renovations
To begin construction on an area of campus, OU’s Facilities Management determines the scope of the project and works with the department looking to make changes to campus. From there, rough schematics are developed which become refined through more planning.
Terry Stollsteimer, the associate vice president of facilities management, said the process of designing space for the medical school is the same as renovations for any other department or school. It is a large compromise of resources available, often space and money, and the required changes.
Two examples of this compromise have been the medical library’s placement in Kresge Library and the placement of breakout study rooms.
“All that stuff comes into play and say ‘how do you make it work’ because we’re not starting with a brand new building to design in the most efficient way, so the question becomes can the breakout rooms be on another floor,” Stollsteimer said. “Can they have to be one floor away or do they have to be four floors away?”
Funds must be secure
As far as having a standalone medical school, Stollsteimer explained that the funds should be at least 80 percent in place before the smallest bit of planning begins because many details could change in the time that it would take to secure the funds.
“We have an idea of how big it’s going to be, we have an idea of what cost it might be, but we don’t want to worry about the details at this point in time,” he said.
Stollsteimer also said the renovations made to accommodate the school of medicine might seem extravagant to an outside person, but the new designs serve to fufill the mission of the school and give students the best education possible.
“Somebody might argue that it’s not a part of the school of medicine, saying ‘this is too big,’” he said. “But they don’t know what they’re trying to do in terms of running this school of medicine.”
Contact Senior Reporter Sarah Hunton via email at [email protected]







