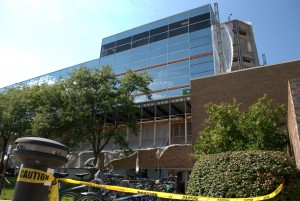O’Dowd Hall gets a makeover

Several different areas around campus have been under renovation during this summer, some of which are still under construction.
The “exterior skin” and “curtain walls” project in and around O’Dowd Hall began July and is expected to be complete by April 2013.
“We started on the north end and we are going to go counter clockwise from the north, west, south and east,” Stuart Rose, project manager, said. “It’s a nine-month project. It’s not going to be glass from top to bottom anymore.”
Terry Stollsteimer, associate vice president of Facilities Management, said the renovations will change the appearance of the building.
Rose hopes to make the building more energy-efficient with panels that will be a silvery gray color on both the east and west side.
“The skylights that are in the building will be replaced by an actual ceiling,” Stollsteimer said.
A student lounge was built two years ago in O’Dowd Hall and held 50 people. Rose said due to increasing enrollment of the medical school, they are currently creating a larger lounge, which will have a capacity of 250 people.
According to Stollsteimer, 125 students per class is the projected attendance.
The renovations in O’Dowd Hall will also include creating a more flexible space for classrooms in the lower level, according to Rose. He said the project will start next summer with rooms 108 and 110, which are being used as a temporary student lounge.
“The lounge should be done by the end of the year,” Rose said.
Additional complaints about O’Dowd Hall were the acoustic issues present in room 202 A, B and C, according to Rose. He said the sound transferred quite easily from one room to another.
The renovations to correct this issue were completed during the summer.
Stollsteimer said next summer the two big auditoriums are being renovated.







