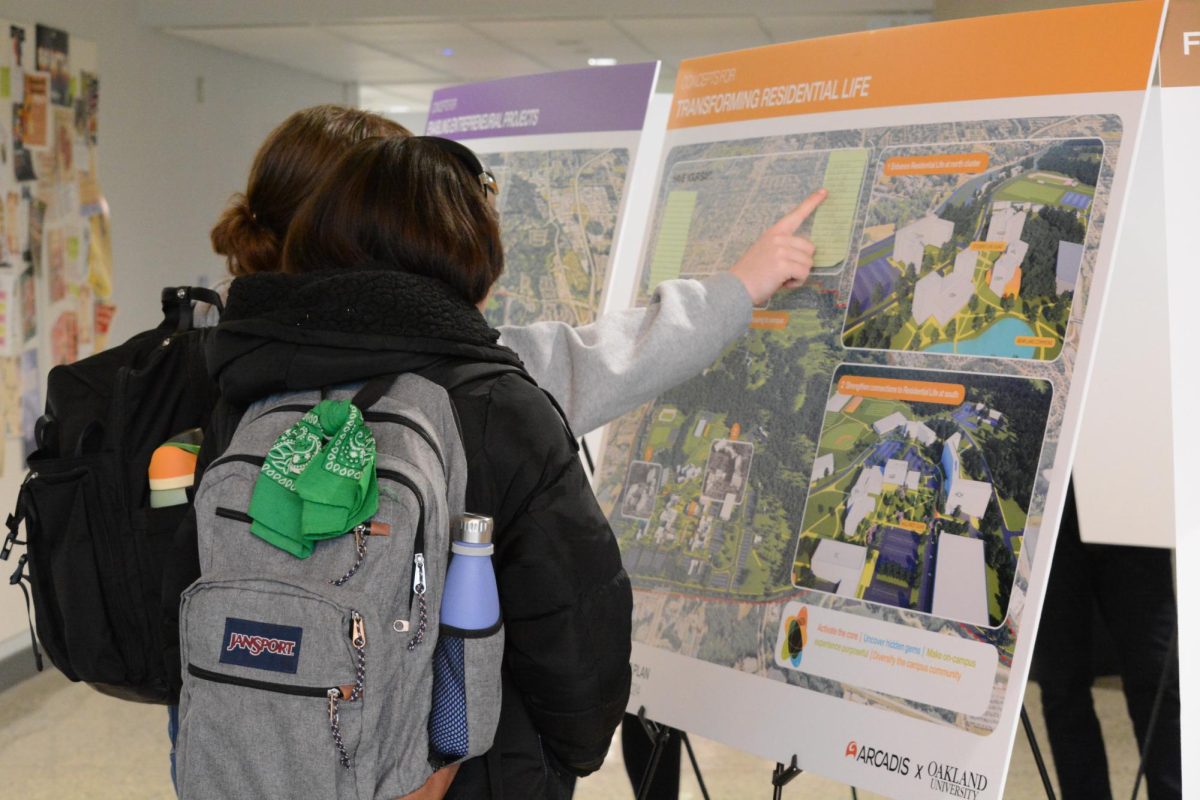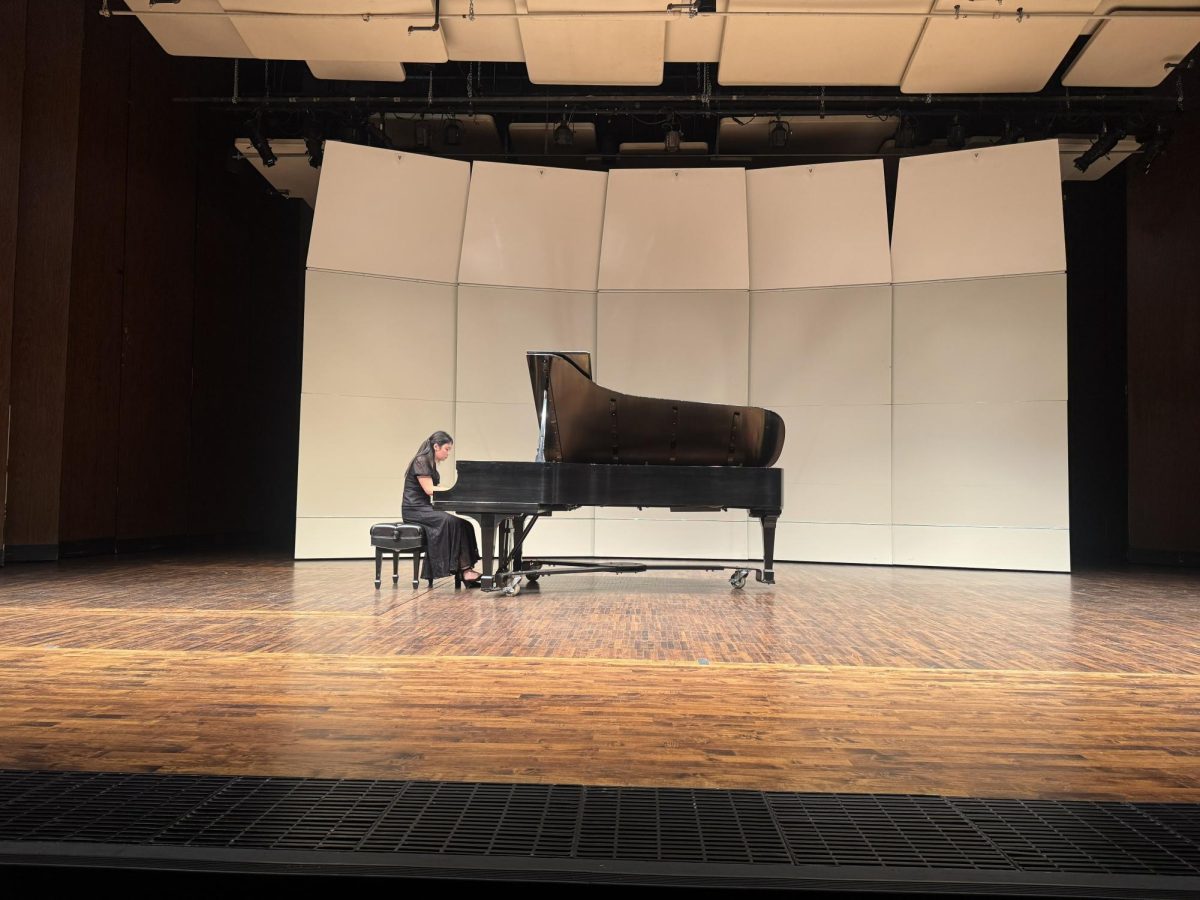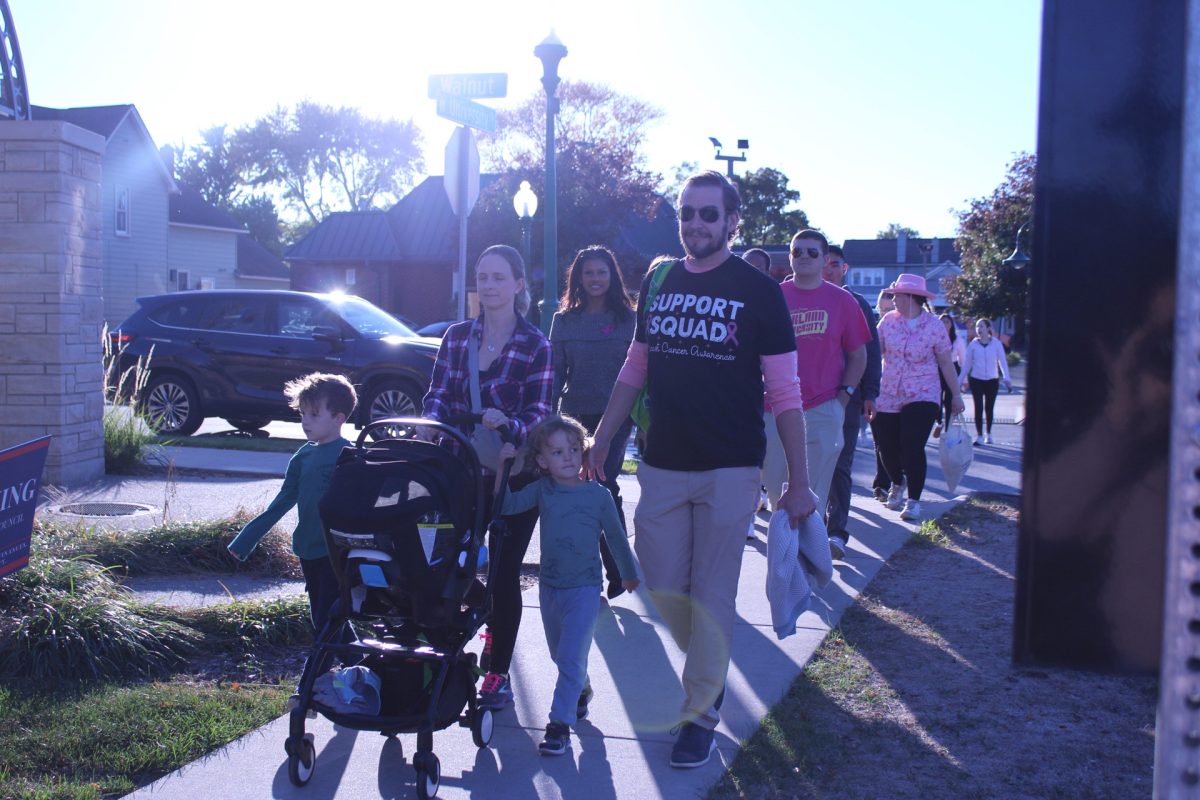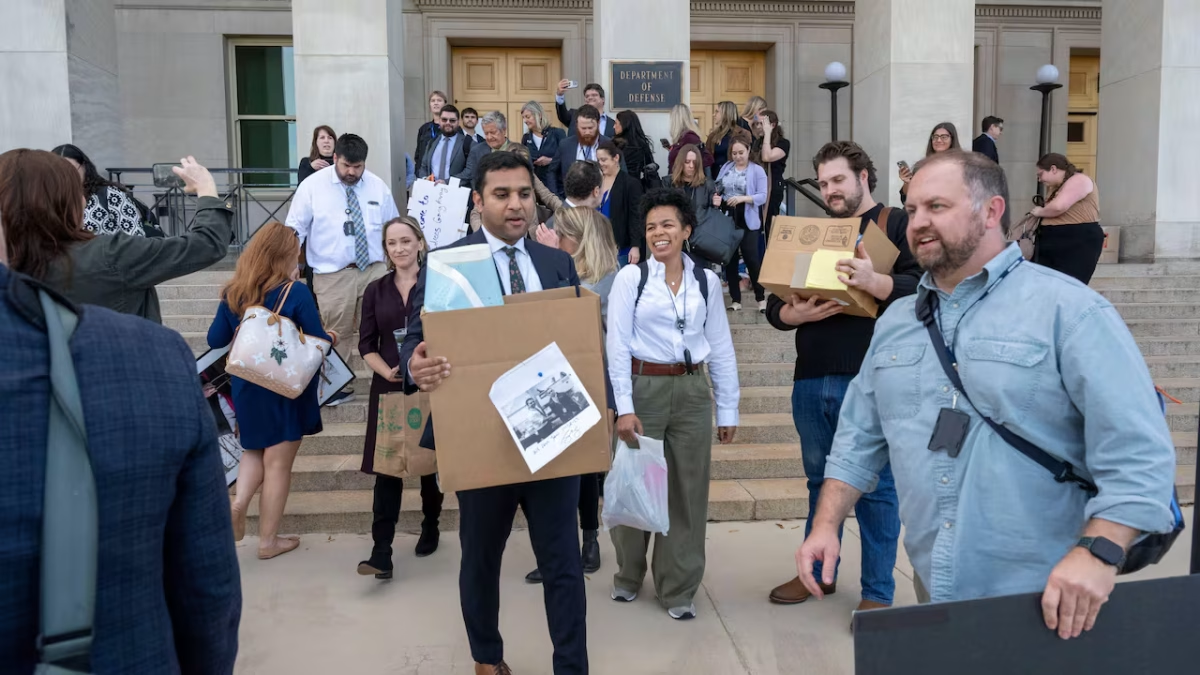With five months left until their final planning stage, Arcadis, a planning consultant agency, hosted Campus Master Plan Open Houses with students, faculty and other stakeholders to evaluate the proposals that will transform Oakland University in the years to come.
At the Oakland Center, the library and South Foundation Hall, the Arcadis team concentrated on high-traffic areas to receive input from passing students regarding changes to dining, parking, renovations, green areas and other proposals.
“There’s kind of this overall impression that Oakland University is a hidden gem, even within Oakland County so it’s way more cost-effective to build on the already cool things,” Nicholas Kothari, Arcadis project manager, said. “That’s what I think we’re focusing on, the very pragmatic way to think about campus transformation, rather than building a bunch of new things.”
Initially calling for qualifications and proposals in November 2023, OU partnered with Arcadis to draft a plan for the next 10 years of campus-wide transformations. The nine “master plan leads,” with the help of sub-consultants narrowed down the five big moves:
- Activate the core: define and enhance campus green, and optimize academic spaces
- Engage at the periphery: improve community connections and walkability
- Uncover hidden gems: highlight campus history, culture and ecological spaces
- Diversify the campus community: celebrate learning, diversity and wayfinding at OU
- Make on-campus experience purposeful: amplifying learning, residential life and sustainability
As students annotated posters with post it notes and passed the mic around during focus sessions, the main points of interest were improved dining experience, third spaces and parking management.
Improved Dining Experience
“Meal plans could be restructured,” Alex Porter, dining consultant, said. “We want to do that through continuous 24-hour dining options and you would not have swipes anymore that were decreased. It would be an unlimited meal plan where you pay your rate and then you could go to any of the unaudited dining facilities continuously throughout the day.”
While all tentative and in a draft stage, the dining landscape is planned to change by Fall 2025, Porter said, with expanded hours at the OC’s Pioneer Food Court and all dining halls. A tentative $20-day pass for unlimited food at the OC and a complete overhaul of the menu were also discussed to maintain food quality and variety across campus.
Third Spaces
“If we focus the energy in one spot that helps each renovation support one another, rather than have something way out in a corner that activates the campus,” Kothari said. “We are concentrating the energy where people are really going to feel it. So they feel that their people are here, they’re going to make a friendship and meet their colleagues here.”
Turning the 50 parking slots in front of Hillcrest and the similar space next to Wilson Hall into green areas was an idea supported by students. The “outdoor pavilion space” could include movable sitting and working fixtures, natural shade and small structures to rest while walking during the winter.
The initiative raised questions about accessibility among students who have encountered problems with outdoor spaces like the trails, the Native American Heritage Site and the outdoor learning space.
Managing Parking
Renovating Parking Lot 1 is an initiative that would impact a larger number of students. Meadowbrook Road would become a pedestrian promenade including a rainwater capture garden which would move the loop road closer to Squirrel Road, away from the OC.
With some buildings being taken offline soon like Graham Health Center and reconstructing old buildings like Anibal and Fitzgerald House, more efficient parking projects were proposed. Turning surface parking into multilevel structures in more convenient locations was the priority for parking renovations.
More quiet study spaces, an indoor tennis court, general accessibility and apartment-style residence halls were also discussed during these expositions and highlighted by students.
“None of these, even after it’s finished and finalized and approved by the Board of Trustees, says this is all is going to happen,” University Architect, Jennifer Myers, said. “This is the framework that we’ll refer back to when we’re ready to make those moves.”
For more information, visit the Campus Master Plan 2024 website.










