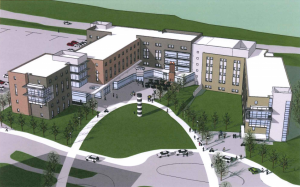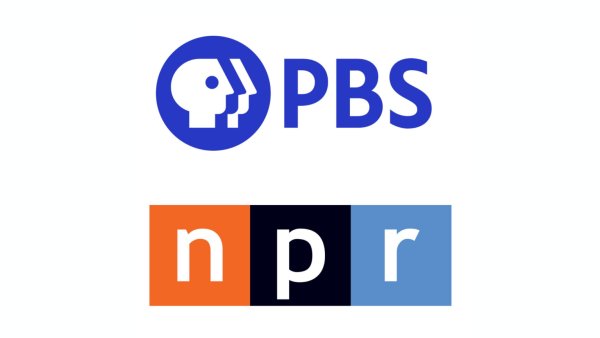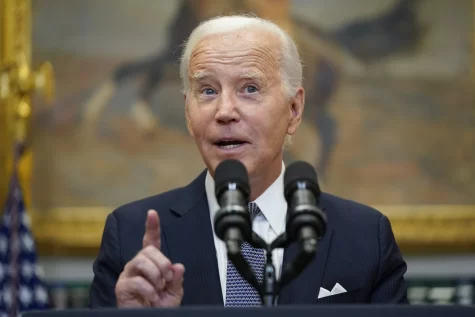Board of Trustees approves schematics for housing facility, new parking structure and more
The Oakland University Board of Trustees approved the schematics for four buildings Tuesday, including a student housing facility, a four-story parking structure, an expansion to the Upper Fields, the expansion of Library Drive and a Facilities Maintenance building. The total cost for all projects is $65 million.
New student housing facility
Plans for the new $30 million housing structure were approved by the BOT Dec. 3, but after realizing the soil wasn’t capable of supporting the facility, the building plans had to be rotated 120 degrees westward.
The horseshoe-shaped building, designed by Neumann Smith/Frank Rewold, will be located across from Vandenberg and Hamlin Halls on Meadow Brook Road.
The freshman and sophomore housing facility will have five floors, a café, freshman lounge and quad. It will also be the new home for the Honors College, which is currently located in Vandenberg Hall.
“One of the things we don’t have in housing is really the ability to gather. This building has that emphasis,” said Terry Stollsteimer, associate vice president of facilities management.
The facility will provide approximately 510-530 beds and will be built to Leadership in Energy and Environmental Design standards. It is expected to be completed fall 2014.
New parking structure
The BOT also approved schematics for a new $22.8 million parking structure, which will replace Parking Lot 32.
The four-level facility, to be located by the Science and Engineering Building, will contain approximately 1,240 parking spaces — a net gain of 930 spaces — according to BOT documents.
“About five years ago, we got rid of all of our fees on campus, including parking fees,” said John Beaghan, vice president for finance and administration. “We rolled that into tuition … we know we’re the only public university in the state that has no fees. Not only do we sell no fees, we sell free parking … we’ve talked about it (charging for parking) extensively and we believe our current practice of no parking fees is the best strategy.”
It will be financed through the sale of General Revenue Bonds and is expected to be completed fall 2014.
Expansion to the upper fields, creation of athletics complex
Due to the increase in the number of OU Club Sports, the BOT approved schematics for a $7.8 million expansion to the upper fields and the creation of an upper fields athletics complex.
The expansion, funded by the sale of General Revenue Bonds, will include improved fields, overhead lights, the addition of eight tennis courts and a track and field complex with stadium seating on the upper fields. The updates will meet NCAA Division I competition requirements and serve to attract high-caliber athletes, according to BOT documents.
“We see this as a multi-purposed and multi-dimensional facility where you can have many activities going on all at once,” said Tracy Huth, director of athletics. “This could be a place for students to congregate for a variety of activities.”
“(The expansion) will not only fulfill needs for athletics, but will enhance overall quality of campus life,” said Trustee Monica Emerson.
The facility is expected to be completed fall 2014.
Facilities management building
Also approved during Tuesday’s BOT meeting were the schematics for a $1.7 million facilities management building.
The current facility — three construction trailers built in 1987 — were deemed in need of “complete replacement” by the State of Michigan, according to BOT documents. In addition to deteriorating foundation and an inability to control heating and cooling, the building “provides inadequate space for capital project management and storage of Oakland University historical archives.”
“Truthfully, it’s not a good conducive environment to work in (currently),” Stollsteimer said. “We don’t really complain, but we’ve had environmental issues like animals leaving their feces in our office and having to work with that … our problem is really that campus is filled. We’re doing everything around people, so we don’t have turnaround space. Unfortunately, we just do not have enough space.”
The building, designed by Hobbs and Blacks architects, will be funded by the sale of General Revenue Bonds. It is expected to be completed by fall 2014.
The OU BOT also approved the schematics for a $2 million expansion to Library Drive, depending on cooperation from Auburn Hills and Oakland County.
The road will extend through Parking Lot 37 and 35, making an entrance/exit out to Squirrel Road.
The Board would like to see a Michigan Left or a left turn signal light to help alleviate congestion and is seeking an update.
“They (Oakland County) hears us, but frankly they haven’t provided any solutions yet,” Stollsteimer said.
The expansion will be funded by the sale of General Revenue Bonds.
“We believe that this extension of Library Drive out to Squirrel will relieve a great deal of traffic,” Beaghan said. “The biggest problem is folks coming out and trying to make a Michigan Left on Squirrel to M-59.”
Additional considerations
Other items discussed at the meeting included the acceptance of $5.5 million in grants and contracts and the presentation of honorary degrees to Baroness Caroline Cox and Sergio Marchionne.








