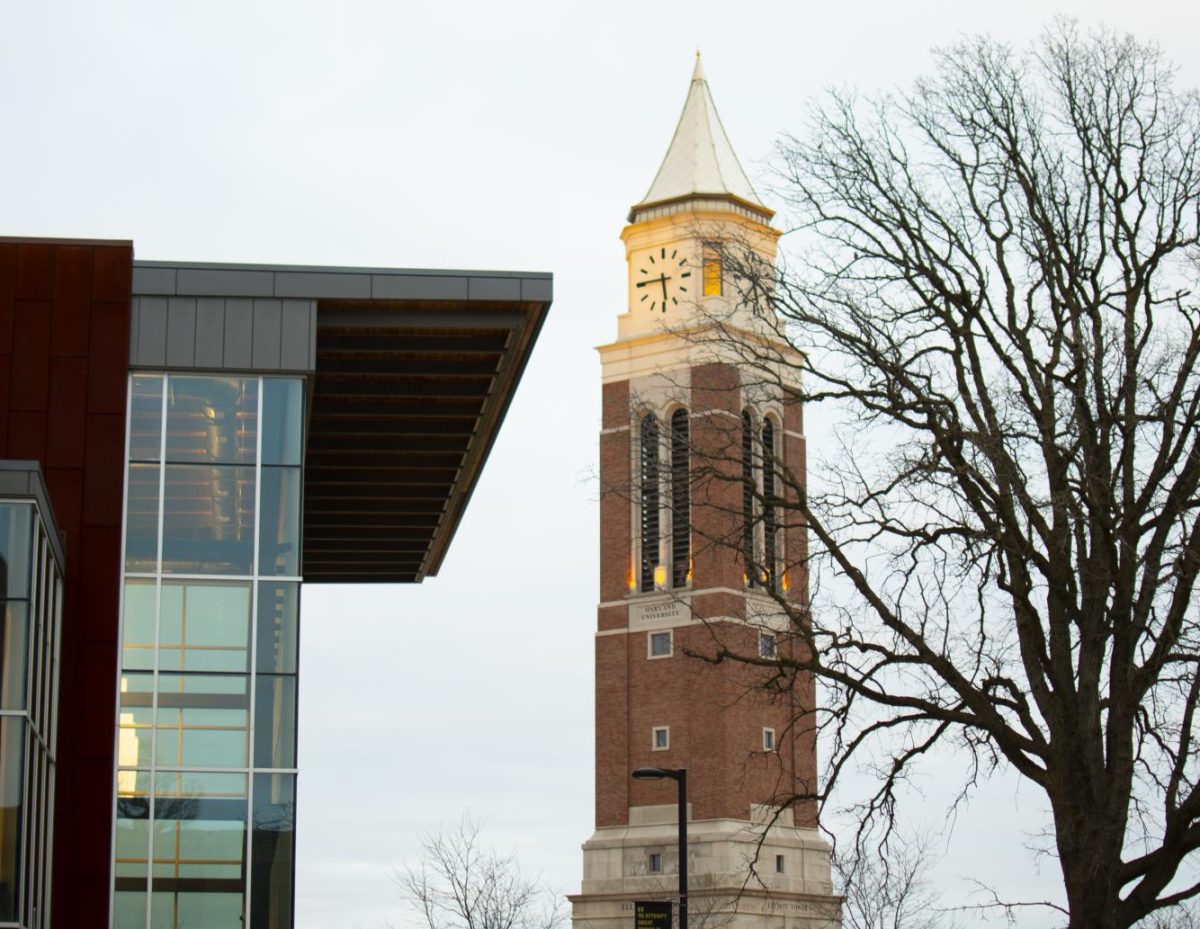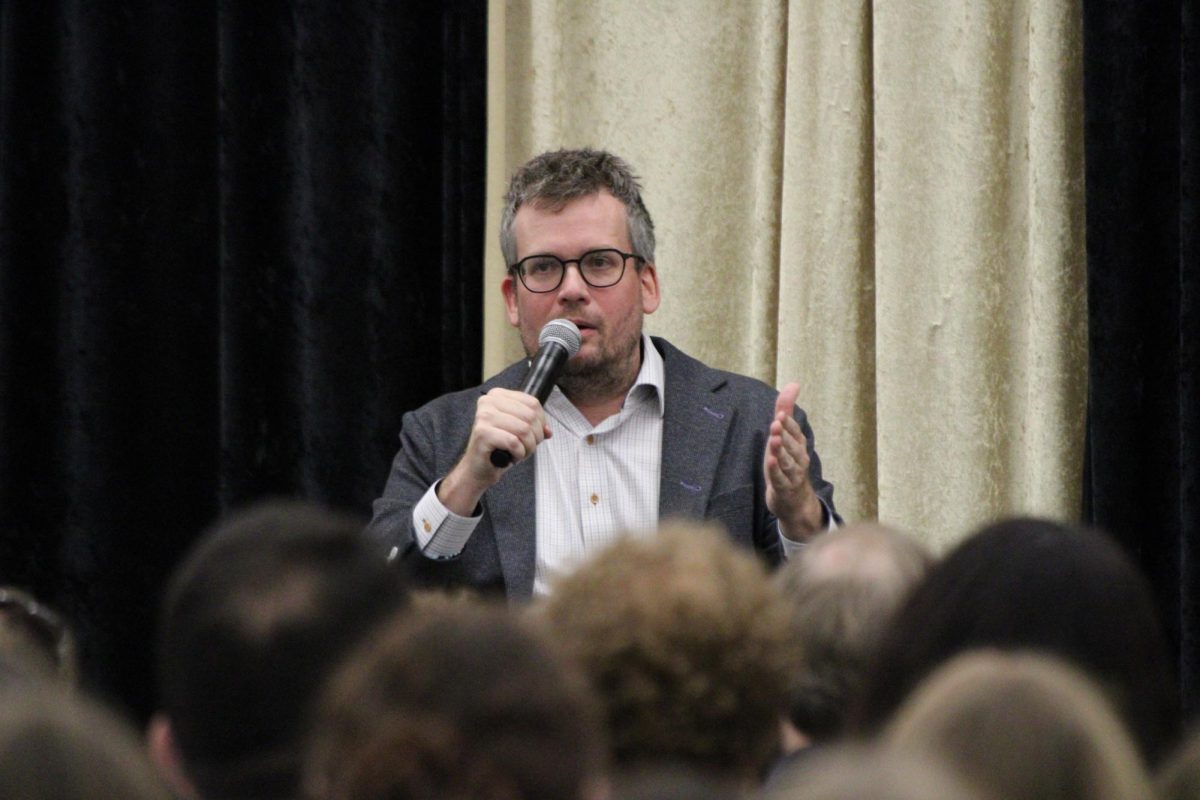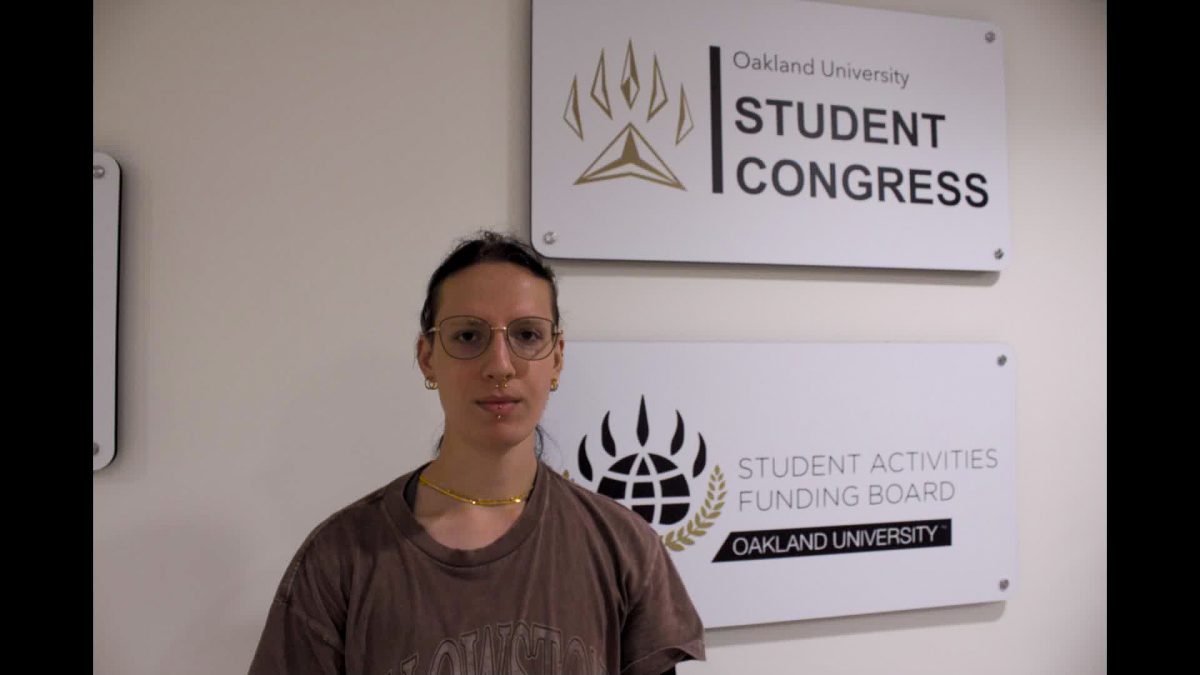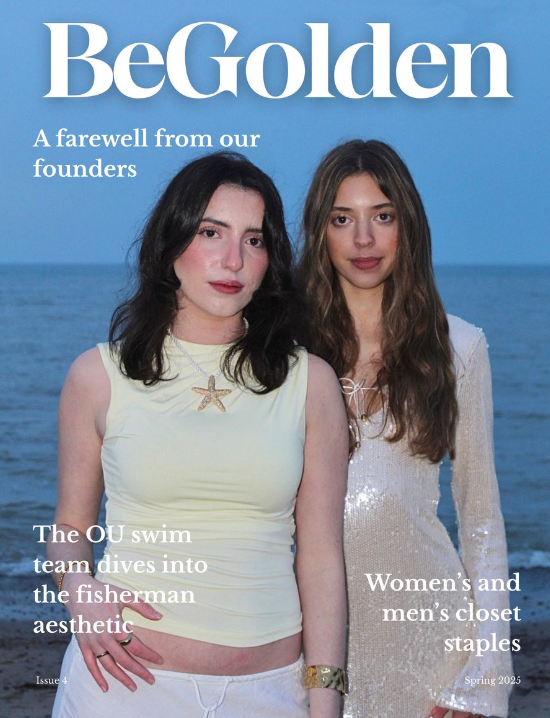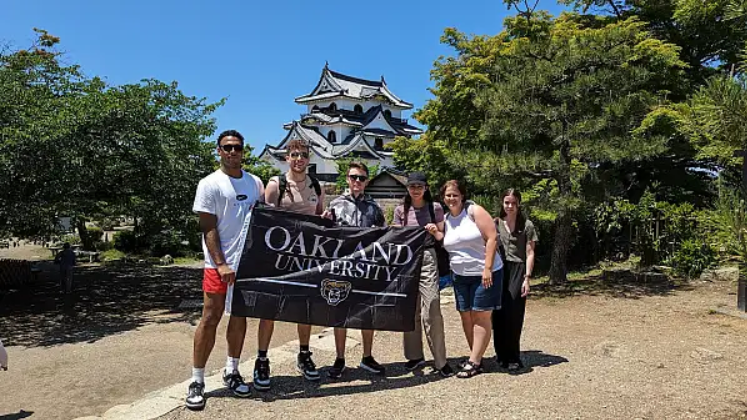Oakland University has officially launched its plans to begin the process of the Campus Master Plan (CMP). This plan outlines the physical transformations necessary to achieve its outlined objectives over the next five to ten years. As new and innovative technology is introduced in the field of architecture and campus design, OU seeks to keep the campus both a safe and up-to-date place for all students.
The CMP plan will be crafted through various forms of community input – ranging from surveys, open houses and interviews to ensure that all voices are heard. Diverse and insightful perspectives are necessary for successful future development.
The CMP is a comprehensive and in-depth document that plans the long-term physical development and growth of the university campus. This plan includes a detailed analysis of already existing facilities and open space. The plan also accounts for the future needs of the community by analyzing enrollment data and anticipated demographic changes. The CMP addresses aspects such as land use, transportation and sustainability.
“We are seeking the input of students, faculty, staff, alumni and university partners as we create a new, comprehensive Campus Master Plan (CMP) for the university,” Vice President for Finance and Administration Stephen W. Mackey wrote in an email. “With the help of your ideas, we hope to distinguish OU from peer institutions and also enhance its reputation for outstanding academic programs, cutting-edge research, vibrant campus life, transformational community engagement initiatives and responsible sustainability practices.”
On April 10 and April 11, staff working on the project were on campus ready to hear what the student body had to say about their ideal campus. Locations including the Oakland Center, Elliot Hall and Pawley Hall among others were included in this campus-wide initiative.
At the open house, various questions were posed to attendees – each attendee was able to write their response down on a sticky note to place onto a collage. These responses are a handful of several responses collected.
Where is your favorite place on campus and why?
- Treerunner Adventure Park, but it can be better advertised
- I enjoy going to downtown Rochester because of its restaurants, shopping, history and park
- The gaming area in the Oakland Center is a favorite spot; it’s fun to hang out with friends there
- The Oakland Center is the best building because of its dining options, study options, communal hangout places and multi-purpose rooms
- Pawley Hall – but I wish there was a Starbucks or a coffee place there
Tell us about other great places on campus!
- The Elliot Hall business public space is nice
- The 2nd and 3rd floors of the library are a great place to work
- I like the Habitat and the pool tables
Glynne Guerrero, an interior designer, received student feedback at the open house event. She shared her insight on the feedback she received throughout the day.
“We’re here today to ask students and users to get information about what they are looking for in the future of the campus. We’re interviewing users to get an understanding on what they’re looking for in terms of features of campus. What did they like? What did they want to improve on?” Guerrero said.
“Surprisingly, a lot of students are actually asking for mobility on campus. They find it hard to navigate from one place to another,” Guerrero commented. “I found that a lot of students are really enjoying the campus library. They like the flexibility of working in a quiet environment or a non-quiet environment.”
If students were unable to stop by the open house, they should consider filling out an online survey if they want their ideas shared. Student’s input on the survey will be a valuable resource and tool for future projects and updates for the university.



