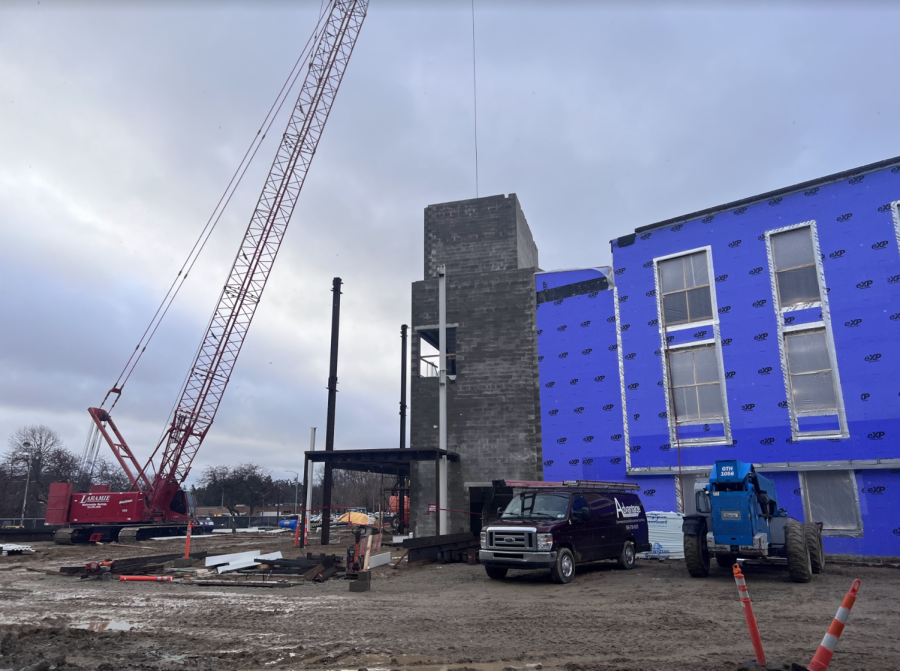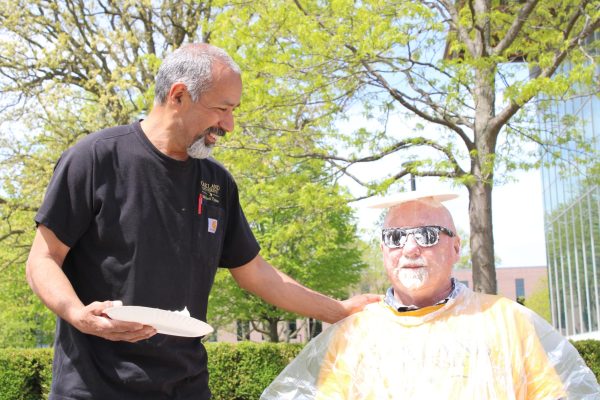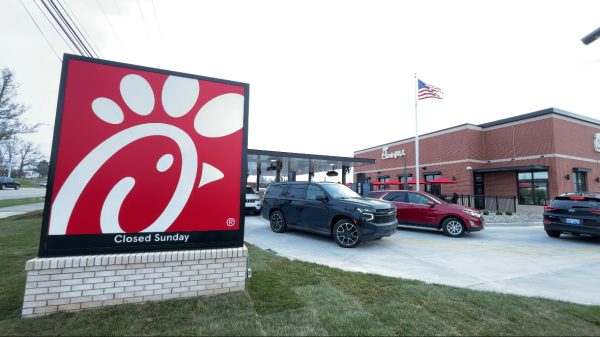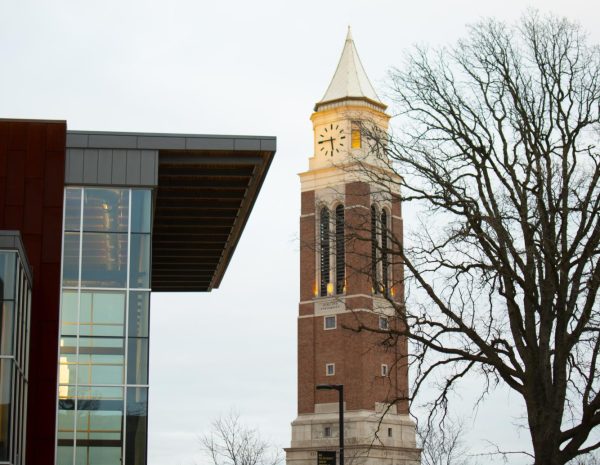Updates on current, upcoming campus construction
The current construction site at South Foundation Hall.
Over the past few years, there have been multiple construction projects across campus — such as South Foundation Hall (SFH), Varner Hall, O’Dowd Hall and a few others. Senior Engineer Ryan Giorio and Senior Building Infrastructure Engineer Jennifer Myers sat down with The Oakland Post to share updates on the state of campus construction projects.
South Foundation Hall
Funding for SFH was approved in 2021 as a Department of Technology, Management and Budget (DTMB) Capital Outlay project, meaning it was primarily a Michigan funded project. The initial budget was $40 million, with $30 million coming from the state and the rest from Oakland University.
Due to delays and market prices shifting, a budget increase of $4.2 million has been requested and was voted on by the Board of Trustees (BOT) at the Feb. 7, 2022 board meeting. The additional $4.2 million will be funded from either state funding or university reserves.
SFH was originally slated to be open for occupancy in Dec. 2023, but due to numerous delays, the project will not be ready for classes until Fall 2024.
“Capital projects always have challenges. There are many processes and vetting that occurs to ensure a successful outcome of a project,” Giorio said. “Current challenges in the construction market are supply chain issues, higher pricing, labor and skill set shortage and delays of delivery of materials.”
The main goal of the SFH project is to increase classroom space. Initially, the space was set to increase from 49,645 to 91,100 square feet, but had to be reduced by 6,000. With that, the number of classrooms will increase from 37 to 47.
“The primary purpose of this project is to reimagine South Foundation Hall as a modern, general-purpose classroom building to serve freshman students and to serve the entire university,” Giorio said. “These learning environments will be right-sized for modern, flexible teaching and learning modes.”
Other new features will include open collaboration spaces, as well as classroom support services to assist in technology issues. Classrooms will receive an update of furniture, finishes and technology and network communication.
Varner Hall
Varner Hall is getting major work done in the realm of infrastructure and accessibility. One of Myers’s projects is Varner, and she said it is currently on schedule to be complete for opening in the fall.
Of the infrastructure set to be renovated, some fixes will be to the HVAC and electrical systems, as well as to lighting. The building will be compliant with the Americans with Disabilities Act of 1990 (ADA), with a new elevator being added and existing ones being updated.
Currently, the first floor is being worked on as floors two through five are finished — for the most part.
“What is odd is — four and five was complete, but then it was a temporary home to some folks on two and three. And so the folks in four and five just moved out of two and three,” Myers said. “And then we’re going to prepare four and five to do a final preparation to get the permanent occupants over there.”
In addition to general upgrades and renovations, Varner will receive some new spaces — which are also on schedule.
“Varner has two additions — at the recital hall to provide expanded backstage and support space, [and] the other is shop area, offices and storage,” Myers said.
The board approved a budget of $45 million in 2020 with the source being the Series 2019 Bonds.
Off-campus projects
Oakland West Campus (OWC) opened earlier this school year and is currently housing many School of Music, Theatre and Dance (SMTD) students. This area was acquired last year for $8.1 million, and currently has provoked some concerns among students, such as those regarding travel and tardiness.
While there is not necessarily much to build, some building infrastructure upgrades are taking place, such as the fire alarm and fire suppression for the building. Another step is figuring out who will utilize the building once SMTD students leave.
“We’re still working on the programming for who, particularly, will be in the building, what areas they’ll occupy and what they’ll need,” Myers said.
Another off-campus site is the Innovation and Research Center for the School of Engineering and Computer Science, which was purchased for $3.7 million. As reported by David Stone, vice president for research, the faculty will begin moving in this semester.
“The goal is to have the faculty labs occupied by the end of February,” Giorio said. “Moving labs is always a disruptive process with teaching and ongoing research.”
Upcoming projects
A relatively large project set to begin later this spring is the O’Dowd hall renovations. This will focus on the first floor, adding 250 instructional seats and 62-87 informal learning seats.
In addition to classroom space, the entry space facing Pioneer Drive will be upgraded to provide access to the second floor and function as a community hangout space. One concern for some students is parking space, but Myers confirmed the renovations will not reduce any parking space availability in lot P16 or P18.
The project as a whole was approved by the board for $9.7 million last summer.
Another project which involves athletics is the upgrade of the baseball field located beside the Recreation Center. Renovations on the field are currently underway, with some additions already completed, including a drainage system and an upgrade to dugouts.
One last project to keep a look out for is the new Visitor Center for Meadow Brook Hall. The project, slated for $2.7 million, aims to begin construction this year, and will be headed by HopkinsBurns Design Studio.
The new center will have a new Welcome Gateway for guests, an Open-Air Plaza and Patio, a brand new Orientation Gallery highlighting moments in Meadow Brook history and more.
“A plan that will maintain the historic integrity of the estate buildings while creating modern and functional spaces — and redefine the visitor experience for everyone who walks through the gates,” the article on Meadow Brook’s website said in regards to the project.











Caroline • Feb 3, 2023 at 5:53 PM
Unless there was some sort of structural issue, the construction at South Foundation is a huge waste of money. The building was fine. For all my classes the building was almost empty, so I don’t think there was need to make more classrooms. Also, the design of the new building is just ugly and I think it will be out of style fairly soon and continue this cycle of rebuilding buildings unnecessarily.