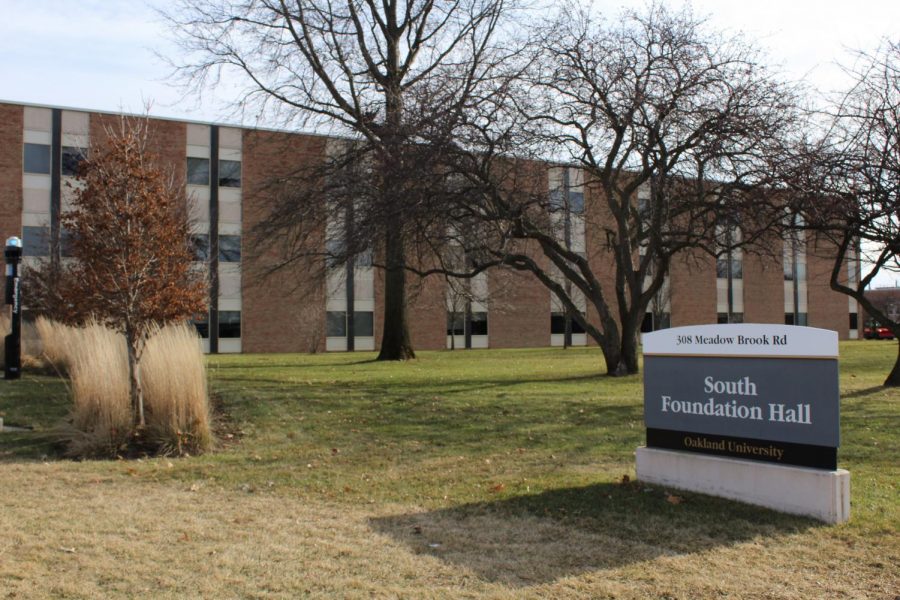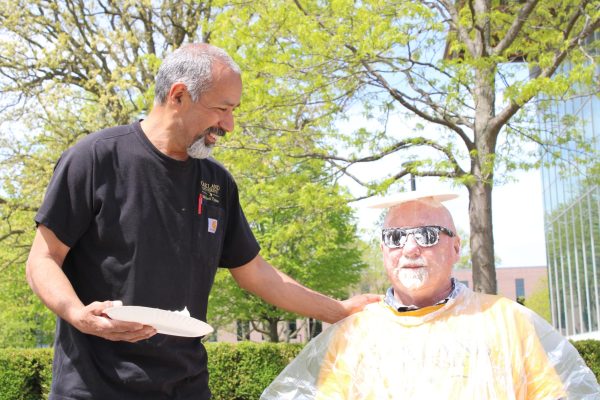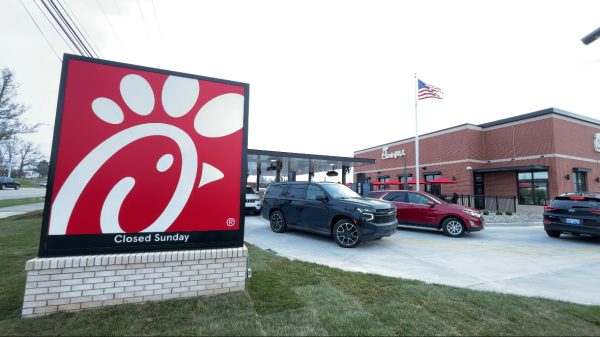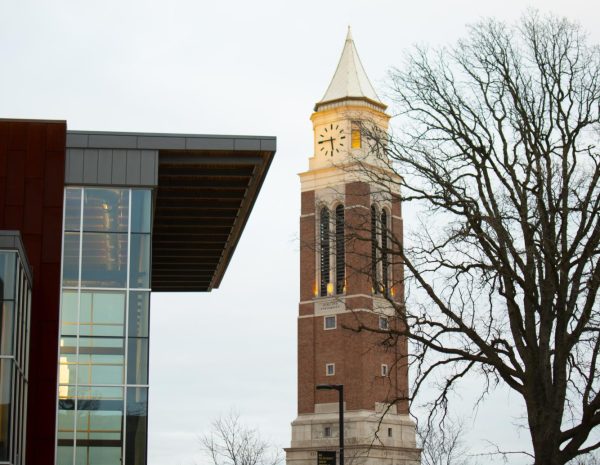South Foundation design plans ready to accommodate students with various disabilities
One goal of the South Foundation Hall renovation is to provide a more accessible learning environment for those with disabilities.
As The Rise Act, which proposes an increase in accepted disability documentation makes its way through Congress, new active learning layout principles are coming at just the right time for Oakland University.
OU’s upcoming and highly anticipated South Foundation Hall renovation aims to be accessible and accommodating for all OU students, a step in the right direction as the current set up can be rigid and difficult to modify for various disabilities. Tablet armchairs have proven to be ineffective and uncomfortable for many students — and are a barrier to accommodating those in wheelchairs or who have other physical disabilities.
According to Stantec architect Samantha Szeszulski, who was informed by OU Project Manager Sue Riley, the key point person on the South Foundation renovation, “Writing surfaces will be separate from the seats, alleviating the concerns caused by tablet armchairs.”
The new design plan includes movable furniture where accommodations are flexible and in place, requiring minimal additional effort.
“Students who use a wheelchair [currently] often have a separate desk brought to the classroom, along with others who have medical issues requiring a stand up desk. This student likely feels singled out because they have different furniture,” said Sarah Guadalupe, OU Disability Support Services director.
Upcoming design plans will allow students to modify their seating before class and ensure they are comfortable and ready to learn. The tables being utilized post-renovation look to be accommodating for wheelchairs.
Brant Cassidy, an OU physical therapy student, supports movable furniture as it “gives freedom to students with disabilities to sit however they are most comfortable.” The flexibility of this new design is an advancement compared to current South Foundation classrooms, and will be of benefit if certain legislation is enacted.
The Rise Act, currently in Congress, is striving for more disability documentation (primarily those accepted in K-12 and not universities) to be accepted in higher education. If enacted, an increasing number of students will qualify for accommodations, and the university must be equipped to make modifications.
Upgraded furniture in South Foundation could have a longstanding effect on student success and classroom flexibility. The intended universal design principles, such as simple use and flexibility, are geared toward optimal accommodation for all and are actively being considered as the design process moves forward.
“[Universal design principles are being utilized] from the exterior approach to the building, through the building entrances, and throughout classrooms and common spaces,” Riley said. “Accessible entrances will be provided at all main entrances and an additional elevator will allow for easy access to upper levels.”
The layout is projected to be entirely new as well, embodying the trendy concept of active learning classrooms. According to Szezsulski, there will be no designated front or back to classrooms, but rather an environment where collaboration can take place at the highest levels. Monitors will be equipped around the room to view presentations, documents, etc.
For students with vision issues, or hearing difficulties, these technological advancements will hopefully be of benefit.
“Tech-enabled, active, flexible learning environments will accommodate a variety of teaching methodologies, student learning styles and abilities,” Riley said.
Arrangements are already in place for these individuals through Disability Support Services, but the renovation will allow for additional ease. Those with low vision may not have to stress about a front row seat, and students with interpreters will be able to find classroom spots that work for the two of them, Guadalupe said.
Classroom sound will also be improved, benefiting students with hearing impairments.
“I think the [projected] layout lends itself to accommodating different learners and different learning styles,” Guadalupe said.











DeVonna Snowden • Jan 8, 2020 at 3:01 PM
Such A GREAT article. Very informative and well written. I am thrilled to see OU going in such an inclusive direction. I also really enjoyed the Contributor, Lauren Reid’s writing style.