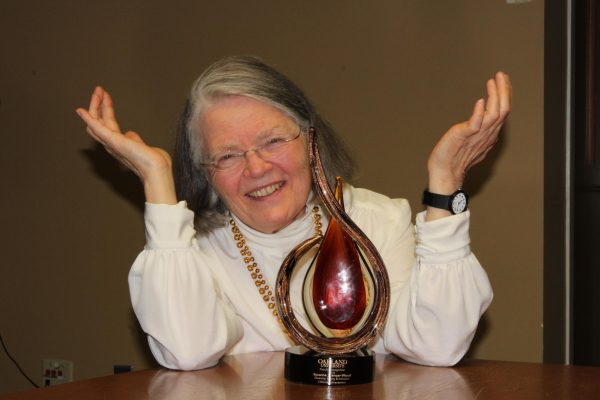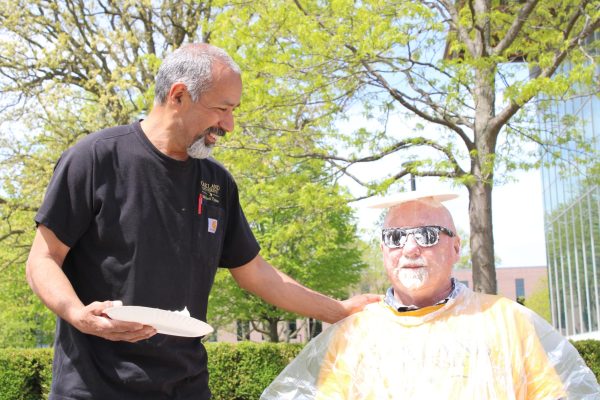Administration presents details on South Foundation renovation plans
Although plans for South Foundation Hall renovations were announced back in January, not much has been known about the project itself until recently, especially for students. Further details about the renovation were given at the Board of Trustees meeting on Oct. 14.
Held in the Oakland Center on Nov. 6 between 11 a.m. and 1 p.m., an open house on the project welcomed students, faculty and staff members. Project planning personnel from Oakland University and members of Stantec, the project design firm collaborating with OU, were available to answer questions and address feedback.
Renderings of the future building with a brand new addition were made available on poster boards to view as well as a virtual reality (VR) experience of what it would look like inside and out. The VR experience allowed those attending to realistically “feel the orientation and volume and space,” as stated by project designer Craig Nicci.
Flyers with quick response (QR) codes — one leading to a feedback page, three others to 360 degrees panoramic views of the building and expansion — were up for grabs on tables along with sunglasses and light refreshments.
Students and faculty will be able to stay updated on the building process before and after construction begins with the QR codes as well, as mentioned by Nicci. He also said comments from students, faculty and staff members will be taken into consideration for the early design process before construction begins.
“[South Foundation Hall] will be a building for students,” Brittany Walker, interior designer at Stantec, said on the intended renovation for the space.
As previously reported by The Oakland Post, the new space will include more collaborative spaces, including a “fishbowl” of surrounding glass, and larger classrooms, including 15 new rooms in the addition. According to Walker, the new South Foundation will also include extra seating than before, quiet spaces — potentially to be used for prayer or nursing mothers — and mobile furniture in each classroom, making each room customizable to fit the course and class size.
The welcoming of input and comments from the OU community was strongly emphasized during the open house by project planning personnel and Santec members. The degree of embraced feedback from the university may help to address concerns or questions, particularly from faculty teaching courses that will have to be relocated to other buildings or turned hybrid or online during the 18-month construction period.
Some professors in the Departments of Literature and Modern Languages have expressed concern about a drop in enrollment with moving classes traditionally held in person to alternative forms of teaching and learning.
As well as affecting courses usually taught in South Foundation, the renovation may affect parking near the building as well, according to Steve Zimch, director of capital planning.
“It will be as minimal as possible,” Zimch said of the possibility of construction taking up parking spots.
Construction is slated to begin in May or June of 2020, at which point South Foundation will be completely demolished down to its structure, according to Walker. Until then, input on the design of the renovation and addition can be shared via survey.





