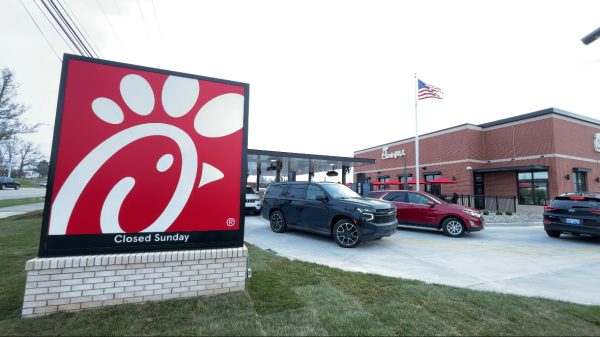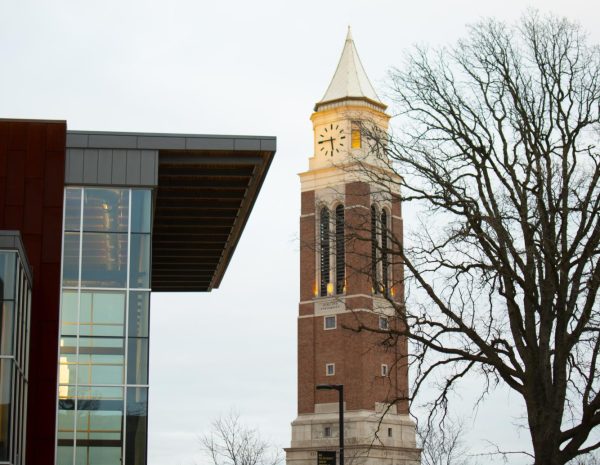OC expansion comes with headaches
Despite the excitement that comes with new construction on campus, many are now feeling the growing pains that come with renovation.
The Oakland Center is the social center of campus, and now after four floods and what feels like endless construction, the end is in sight.
Despite the long wait, students are reassured that the construction is in fact on track, with some portions ahead of schedule, and others behind. The entrance closest to Vandenberg Hall is still on track to open toward the end of March, as well.
In addition to the recently announced reflection room, the basement of the Oakland Center will also have a gender neutral bathroom.
However, there are safety concerns present in the basement, ranging from exposed wires to the apparent lack of fire escapes.
The firm behind the expansion, Christman Construction Company, did not get back in touch with the Oakland Post regarding possibly safety concerns students had regarding the expansion.
Christopher Reed, Director of the Oakland Center, sat down with the Oakland Post to answer questions about the construction process.
There’s a few student concerns we’ve heard so far, one of which is the exposed wires in the ceiling. Do these pose a safety risk for students?
So, the only way they really pose a threat if you’re jumping up and grabbing them and you tangle yourself in them. Otherwise, they’re safe. If they weren’t safe to touch or anything like that, they would have covered them up. It’s a part of construction, unfortunately. I mean, hindsight is always 20/20, so maybe there were things we could have done, but overall there’s no real threat.
We’ve had four different flooding instances. Were these floods the result of construction, and could they have been prevented?
[The first three floods] were the result of construction, yes… In general, they probably could have been prevented. The first one in August, we just got overwhelmed with an amount of rain we don’t normally get… it overwhelmed an area where we had a sub pump and it got covered in mud, and that’s what caused that flood. Yes, construction exposed that part of the building that normally wasn’t exposed, with all the rain, the mud covered it and it caused the large flood we’re recovering from.
The second one, the one… outside the banquet rooms and the Au Bon Pain area was because of a latch from somebody going on the roof and not closing it properly. So, the cold air got in that evening and the pipe cracked, and part of it fell off the wall. That was the biggest human error, where they just did not follow up on what they were doing.
The third one was a frozen pipe, and again it could have been prevented. It was something that wasn’t very well known from previous drawings of the building, so historically more could have been done to prepare us for this. It was on a wall that was traditionally an interior wall, but because of construction became an external one. When we had those temperatures hovering at or below zero for several weeks, the pipe just couldn’t handle it anymore and it burst.
Do these floods affect the finances and money side of the construction project?
So, it doesn’t impact the budget at all, because they’re all things covered by insurance…So the project budget is not impacted directly by them, there might be some small things, but those would usually fall under an insurance claim anyway. Who picks up those insurance claims varies on level of responsibility in each case, and I don’t really want to get into details on that.
If anything, and I hate to put a bright light on it, but it benefited in ways we were not anticipating. I think the Student Technology Center is a great example, they were not going to have any work done…and now they have a brand new space, and we were not anticipating doing that work as a part of this project.
Are there emergency exits in the basement? If so, how were students notified of these?
The Bear Cave got narrowed down because they put a secondary fire escape in. Before we could start closing off the former egress that went to the former patio, we had to put a secondary egress point. That hallway that’s by the equipment check out with the two double doors is the emergency egress. If there were an emergency in the basement and you cannot access the stairs, there is that secondary point of egress. There was not anything formal sent out to inform the campus community of the emergency exits that were installed. As part of their installation new emergency exits signs were posted in the hallways outside each new egress path, and the doors were labeled as emergency exits only.
Are the rumors true that some offices will become wheelchair inaccessible due to the construction?
That is not true, there is a beam that will be going to WXOU and the Post. If these posts impacted ADA in any way, we’d be making adjustments to account for that. In every case where something’s going in or something gets moved, one of the first questions is ‘how is ADA impacted?,’ because that would be a huge violation of code. If we get to a point where things are going in and we think that could be impacted, we would make adjustments to correct any errors made.









