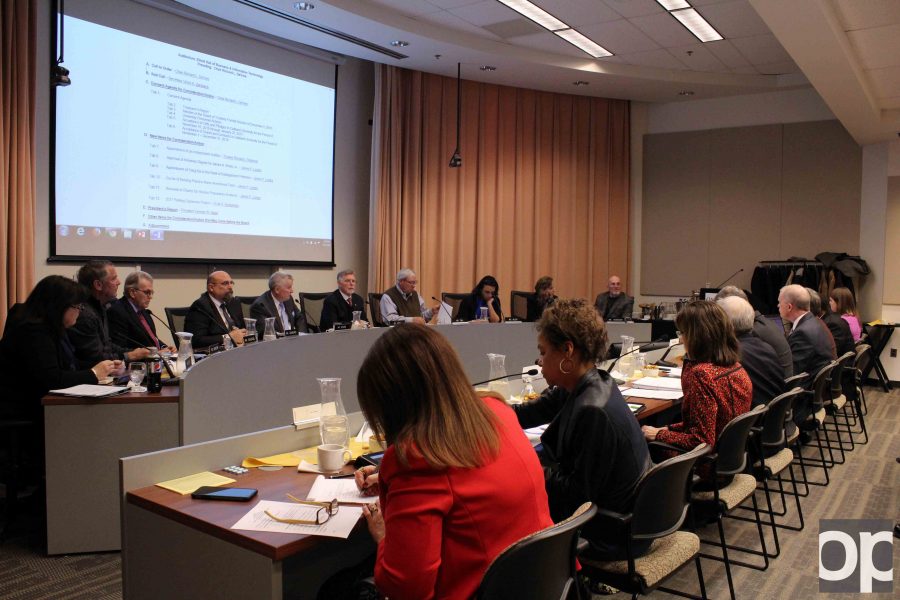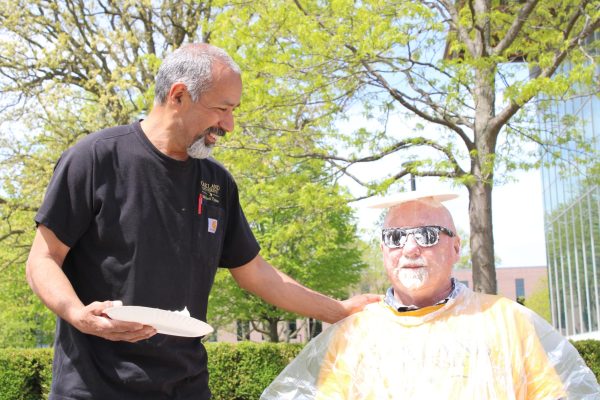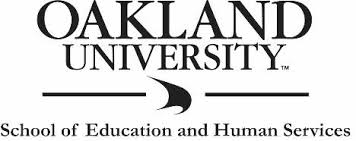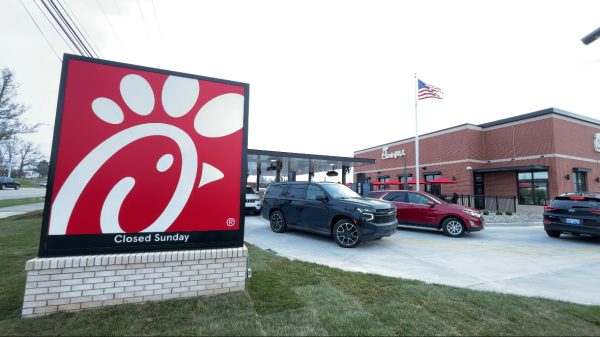Board votes to add 660 parking spaces by fall
The Board of Trustees approved the parking proposal at their Feb. 13 meeting.
The Oakland University Board of Trustees has unanimously approved a proposal to add 660 new parking spots by fall 2017.
Chief Operating Officer Scott Kunselman presented the plan at board’s formal session on Feb. 13. The proposal was the result of collaboration between Facilities Management, the Oakland University Police Department, student congress leadership, a University Senate committee, and faculty and employee groups.
The university currently has 7,992 spots to serve about 20,000 students, 2,000 employees and any visitors to campus. Though not all of these people — or their cars — are on campus at the same time, OU operated at over 100-percent capacity during the fall 2016 semester.
“This past fall, we experienced extended days and weeks of parking being oversubscribed, to the tune of all the spaces were full and people were still circulating,” Kunselman said.
Hanbury, the consultants for the Campus Master Plan approved in June 2016, recommended that university parking operates at about 90-percent capacity. Kunselman said, at OU, this would require 9,103 total spots — or about 1,110 additional spots.
The newly approved plan will add up to 660 new spaces, bringing the campus down to about 95-percent parking capacity. It will make use of seven identified sites, including the existing gravel P37 and P39 lots on the southwest side of campus and the space adjacent to the Facilities Management Building.
P37 and P39 will both be expanded and paved, with P37 stretching down to Lonedale Road. Kunselman said the new lot next to the Facilities Management Building will hopefully relieve demand for overnight parking when Building No. 9, the new residence hall, opens next fall.
All three of these lots are off the beaten path for those living, working or attending class on the north side of campus, but the university hopes to provide shuttle services via the Bear Bus.
“The most logical proximity to that area today is really all of the engineering and sciences,” Kunselman said. “ . . . Certainly if you’re on the north end of the campus, this would be a last choice, a last resort . . . our goal has been to improve [the lots], but also then make [them] accessible by providing shuttle service.”
Student liaison to the board, Cassie Hock, said the current Bear Bus system isn’t reliable for students.
“If you get on the Bear Bus and you have class in 25 minutes, you won’t necessarily make it,” Hock told the board.
The Bear Bus is currently piloting a new Express Route from parking lots on the south side of campus to the Engineering Center and the Mathematics and Science Center. If successful, this pilot may function as a model for future shuttle routes.
The $7.2-million price tag for the parking project includes the cost of lighting, emergency blue-light poles, landscaping and replenishment of vegetation around the lots. All expenses will be covered by moving around existing funds.
Kunselman also discussed the need to build a traffic circle at the intersection of Pioneer Drive and Meadow Brook Road to reduce congestion. He said executing this project concurrently with the parking expansion will improve cost efficiency.
According to Kunselman’s plan, construction is projected to begin in May.
The next Board of Trustees formal session is at 2 p.m. on April 3 in the Elliott Hall Auditorium.








Smithb978 • Feb 13, 2017 at 10:05 PM
Once I initially commented I clicked the Notify me when new feedback are added checkbox and now each time a remark is added I get four emails with the same comment. Is there any way you possibly can remove me from that service? Thanks! bddfegcdcebefdbk