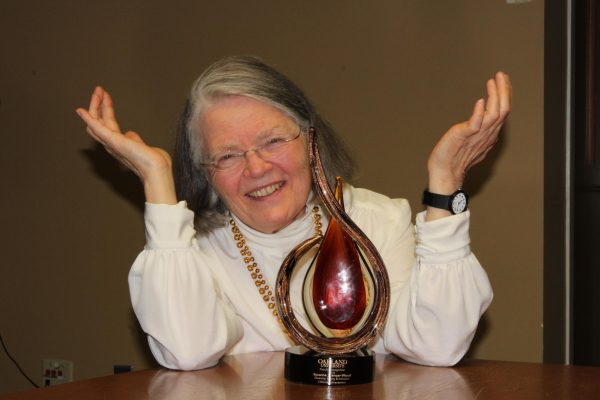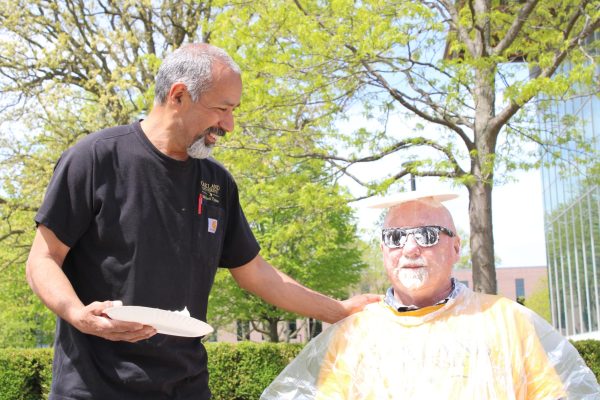Campus Master Plan
Students, faculty, staff and alumni gathered in Fireside Lounge on Tuesday, Feb. 16 to attend the Campus Master Plan open house. The community was invited to see the master plan, ask questions and share their thoughts.
A campus master plan has a lot of value to a university. The Associate Vice President for Facilities Management Terry Stollsteimer explained that the master plan does not possess every detail of the future development of the university.
“It’s used to give a vision of where the university is going from the standpoint of physical structures and utilities,” Stollsteimer said. “The master plan is not going to necessarily give you what building will be built first or second.”
According to Stollsteimer, a campus master plan is typically updated every seven years. However, our campus master plan has not been updated since 2002.
“It’s really up to the board and president to decide that they really want to go and do one,” Stollsteimer said. “This president…obviously saw it was very important to get that done.”
Stollsteimer says developing a campus master plan is extremely time consuming. A lot of people have to devote many hours.
“It’s a five-step approach to this project,” Stollsteimer said. “The first one is collecting data, analyzing that data then starting to come up with different options of those in terms of different plans and that’s sort of where were at.”
Now the committee is working on gathering feedback on the different options and then creating a more refined plan. The first draft of the Campus Master Plan will be determined from the feedback.
One big debate over the Campus Master Plan, according to Stolstiemer, is over on-campus housing. The committee is balancing two countering ideas of if the future housing buildings should be placed on the south end of campus or if it should stay on the north end where all the current housing buildings reside.
The committee has to use data such as how the university has grown and how it is expected to continue to grow to make decisions like this. There are currently 2,700 students living on the north end of campus. The master plan may eventually have up to 2,000 additional students living on the south end.
Housing is not the only item emphasized by the Campus Master Plan. Based on results of a survey completed by 1,973 respondents from the Oakland University community, the committee gained a good base of information on the most important needs of the campus community.
The needs address both quality and quantity meaning the Campus Master Plan includes plans for renovation as well as building new spaces.
The survey found that the top indoor change that needed to be made was more lounge and study space in academic buildings. The top outdoor change was more seating along pathways.
A month from now there will be another opportunity for the Oakland community to voice their feedback after the plan has become more refined. Following that feedback, the committee will finalize the plan and present it to the board and to the Oakland community.





