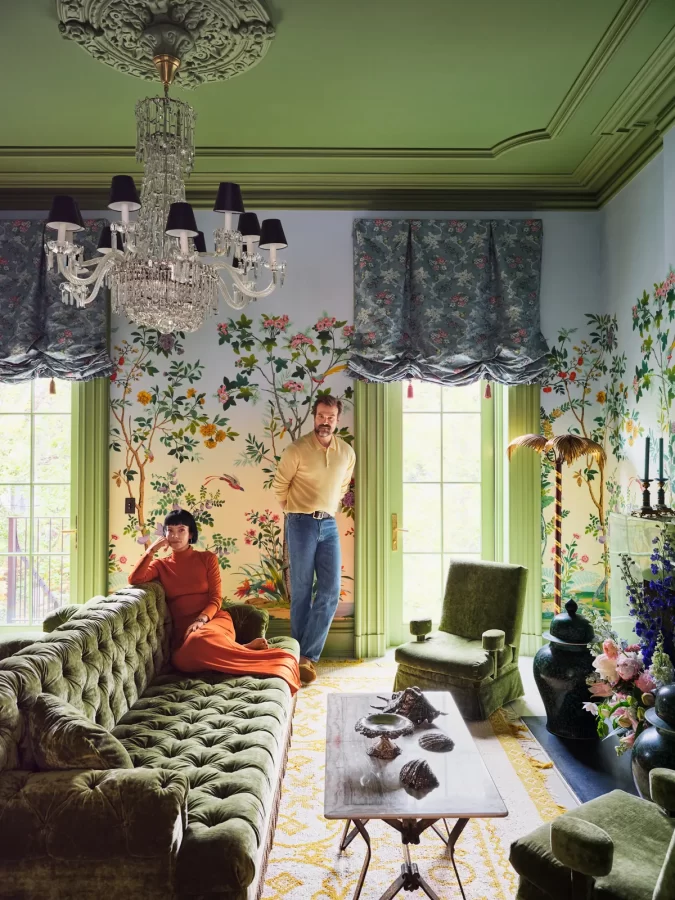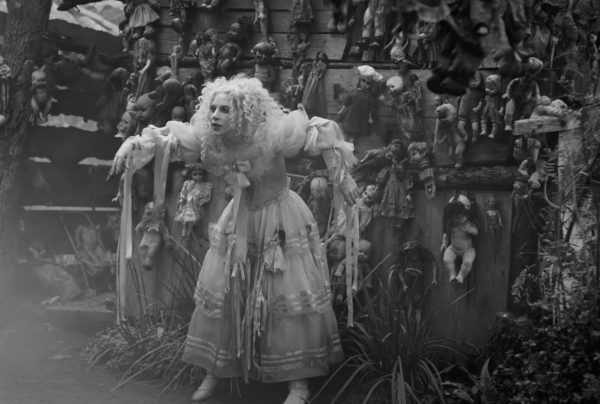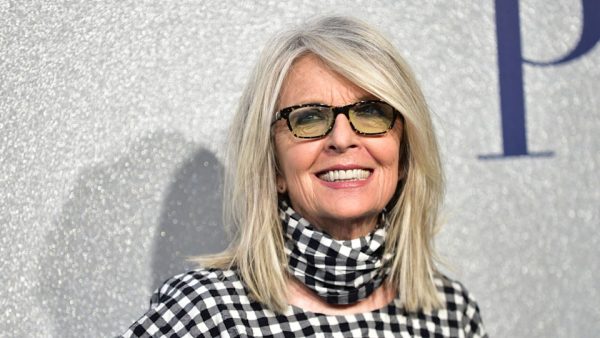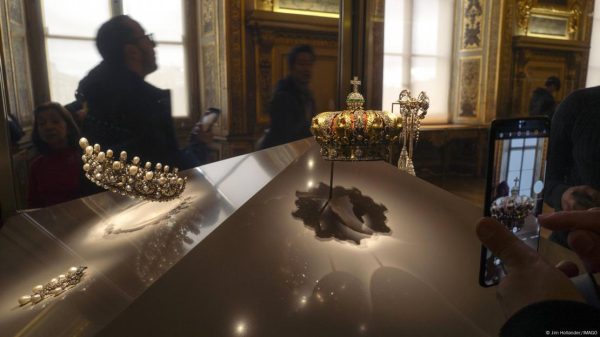Can we talk about David Harbour and Lily Allen’s house?
I have to admit, this article is purely for my own enjoyment.
After watching the new Architectural Digest Open Door video featuring David Harbour and Lily Allen’s house, I needed an outlet to express all of my thoughts on the beauty that I witnessed — and I know some of you out there must feel the same. If you do not know what I am referencing, come with me down the rabbit hole to the land of the interior design obsessed.
To start off, the most common comment I saw when this house tour hit the internet was, “I had no idea that Harbour and Allen were married.” It may come as a shock to some that Harbour — of “Stranger Things” — and Allen — of “F*ck You” fame — exist in the same universe, but let me tell you, you are missing out.
I have been obsessed with them since their 2020 Elvis-officiated Las Vegas wedding turned In-N-Out stop — wedding dress and veil included — and I think that is the perfect anecdote to get you familiar with the couple.
Harbour and Allen’s late-19th-century Italianate style brownstone — located in Brooklyn’s lush Carroll Gardens — was the brainchild of designer Billy Cotton and architect Ben Bischoff. However, the real visionary behind the project was Allen and her wonderfully eccentric taste.
Cotton explained how they settled on three different styles to be mixed together to create their design aesthetic: traditional English, modern Brooklyn townhouse and layered Italian, “as if they’d inherited the home from a kooky Italian nonna with fabulous taste.”
And “kooky Italian nonna” the house gave. The first room in the house to take note of is the kitchen — or, as Allen told Harbour on their first date, her “Plain English kitchen.” The natural light-littered space is complete with a wraparound breakfast nook, plum-colored check fabric upholstery and island skirts and copper pots and pans. The real focal point of the room, however, is the massive crystal chandelier with original plaster molding.
The kitchen is perhaps the most muted room of the house, with the living/garden room feeling like a step into a scene from “Alice in Wonderland.” The room totes wall-to-wall floral carpet, hand painted wallpaper depicting garden scenes, a sage green fireplace exploding with a wildflower arrangement and an emerald green, double-sided, tufted velvet sofa. The room is whimsically-immersive maximalism done in the most elegant way.
At this point you may be thinking, “How does this big bearded man live in this house?” and to that I would say, “You have unfairly stereotyped this multifaceted man,” for this is not Harbour’s first foray into the land of AD. Harbour previously opened the doors to his flowery New York City dream loft three years ago, and if this man’s so-called “bachelor pad” is anything to go by, he has eclectic taste.
Which is why the final room I will be discussing is so special. Harbour got to take hold of the creative reins for his Parisian feeling bathroom, which meant floral-striped wallpaper, floral-bunched curtains, a pink bathtub and custom-requested swan taps for his sinks. I love a man with a confident, uninhibited love of all things flowers.









Debi • Feb 16, 2023 at 4:12 PM
That house is hideous, tbh. It looks like the 50s, 60s, and 70s got drunk one night and threw up all over each other.