Administration answers questions about campus construction projects
The Wilson Hall expansion and renovation has been underway for several months now. The $21.5 million project features new luxury accommodations for President Pescovitz and her cabinet.
The Post sent questions regarding the ongoing campus construction projects to administrators on Oct. 21. The questions were about the general funding of construction projects in South Foundation Hall, Wilson Hall, Varner Hall, a new off-campus research facility and Dodge Hall and how those projects have progressed. After a cancelled interview and a Letter from the Editor outlining six weeks of difficulties sourcing administrators to talk about the construction projects, the administration has responded to our questions.
The answers the administration provided were originally sent to us anonymously through intermediary, the Director of Media Relations Brian Bierley. The Post was able to confirm that the following responses were provided by Associate VP for Facilities Management Pat Engle and interim VP for Finances and Administration Tom LeMarbe. Engle answered the questions about the construction and LeMarbe answered the questions about finances and the budgets.
General Funding of projects:
Question: At the Board of Trustees audit committee meeting John Beaghan mentioned that OU issued $98 million in tax exempt bonds for the construction projects. As of June 30th, 2021, $17.5 million of that has been spent, as of today roughly how much of the money has been spent?
Answer: In September 2019, the University issued tax exempt bonds for several construction projects totaling $98 million. As of 10/31/21, $31.3 million had been spent on the construction projects. Issuing bonds (debt) enables the University to spread the cost of major construction projects over a period of 30 years while providing the campus community with the new and upgraded facilities now.
Question: Of the remaining money, how is it being distributed among individual projects?
Answer: $8.3 million for SFH renovation, $300K for Dodge Hall renovation, $1.2 million for High Temp Hot Water line project, $42.2 million for Varner Hall renovation, $10.6 million for the Wilson Hall expansion, $4.1 million for the OU Research facility renovation.
Question: How did the delay of the SFH affect the order in which construction on these projects proceeded? Why was the renovation of Wilson Hall able to proceed, while SFH wasn’t?
Answer: SFH was a Department of Technology, Management and Budget (DTMB) Capital Outlay project and the State put the project on hold during the COVID shutdown. Wilson Hall is not a DTMB Capital Outlay project and was funded by the university. Capital Outlay is the portion of the State budget that is devoted to the planning and financing of construction, renovation, remodeling, repair and maintenance of facilities and capital assets for use by State agencies, State-supported public universities and community colleges.
South Foundation Hall:
Question: Let’s start with the renovation of South Foundation Hall. It is our understanding that the renovation is stalled due to a delay in state funding. Can you explain what’s going on?
Answer: State construction funding for approved 2019 Capital Outlay projects was not appropriated in 2020 due to COVID. When funding was approved in 2021, construction costs had increased substantially due to material and labor shortages. As the cost increased, it was necessary to reduce the scope of the project to maintain the budget. That required legislative review and approval, which occurred in October 2021.
Question: For the sake of context, can you help us understand where the funding for the SFH renovation is coming from?
Answer: $30 Million – State of Michigan
$10 Million OU (From 2019 Bond proceeds)
$40 Million TOTAL
Question: Do you have a new date for the expected completion of the SFH renovation?
Answer: Occupancy is expected by December 2023.
Question: We realize that it is difficult due to COVID to know exactly when the South Foundation classroom space will be needed. What are your projections for classroom space needs for 2022, 2023 and so on?
Answer: The Office of the Registrar is managing classroom space needs by working collaboratively with the academic units to develop the 2022-2023 schedule of classes. Several tactics have been put in place to accommodate the SFH construction timeline. Examples include increasing the use of non-general purpose space for course scheduling as well as more efficient classroom sharing for partially online and hybrid classes. All of the studies that we have done have shown that our classroom utilization is very high. We are currently investigating the time modules used to schedule as well as seat optimization, non-general purpose classroom space usage and other approaches to address classroom space needs. We recently renovated space in both Hannah Hall and Dodge Hall to create two more classrooms as well.
Question: Due to the delay — and taking into consideration the increased number of online courses and the decreased number of face-to-face courses due to the pandemic — have you made any changes to the renovation plan for SFH?
Answer: The building was reduced by approximately 6,000 square feet due to budget constraints. We rely on the faculty to determine the best modality in which to teach a course. We do our best to ensure that we can schedule those courses in those modalities so that students can make progress towards their degrees. Prior to the pandemic there was a shortage of classrooms which negatively impacted our ability to offer all the courses that departments wanted to offer. We anticipate that the need for face-to-face courses and classrooms will continue to grow as we return to more normal operations.
Question: How will these changes benefit students?
Answer: Once completed, the South Foundation Hall Renovation and Expansion will renovate a 60-year-old building with 47 state-of-the-art classrooms that have been right sized and will include flexible furniture that can be adapted to multiple teaching styles and updated classroom technology. These classrooms will be equipped with the new Vaddio system which will allow a seamless streaming experience for students in Hyflex models of instruction. There are also spaces planned throughout the building for students to gather in small groups for informal learning. Because it is a general purpose classroom building, all students could benefit from the renovation and addition. With these classrooms available we will be able to offer more courses for students at the times that students have shown the highest demand.
Wilson Hall:
Question: While the work inside SFH is stalled, the expansion of Wilson Hall is very much in the public eye. Is the renovation running on time?
Answer: Construction is on schedule with expected occupancy of the new wing in March 2022 and completed renovation of the current wing set for August 2022.
Question: Can you help us understand where the funding for the Wilson expansion is coming from?
Answer: The project is funded from bond proceeds, $5.7 million from the 2016 bonds and $14.8 million from the 2019 bonds.
Question: It is our understanding that a portion of the space will be used by President Ora Pescovitz and her cabinet. Can you give us a percentage? Square footage?
Answer: The first and second floors are for student-related departments including Admissions, Welcome Center, Tutoring Center, Disability Support Services and a brand new Testing Center. The third and fourth floors are designated administrative spaces for the staff of the President, Provost, General Counsel, and Finance and Administration. By consolidating the administrative offices in one location, we are freeing up other spaces on campus to support growth in academic areas.
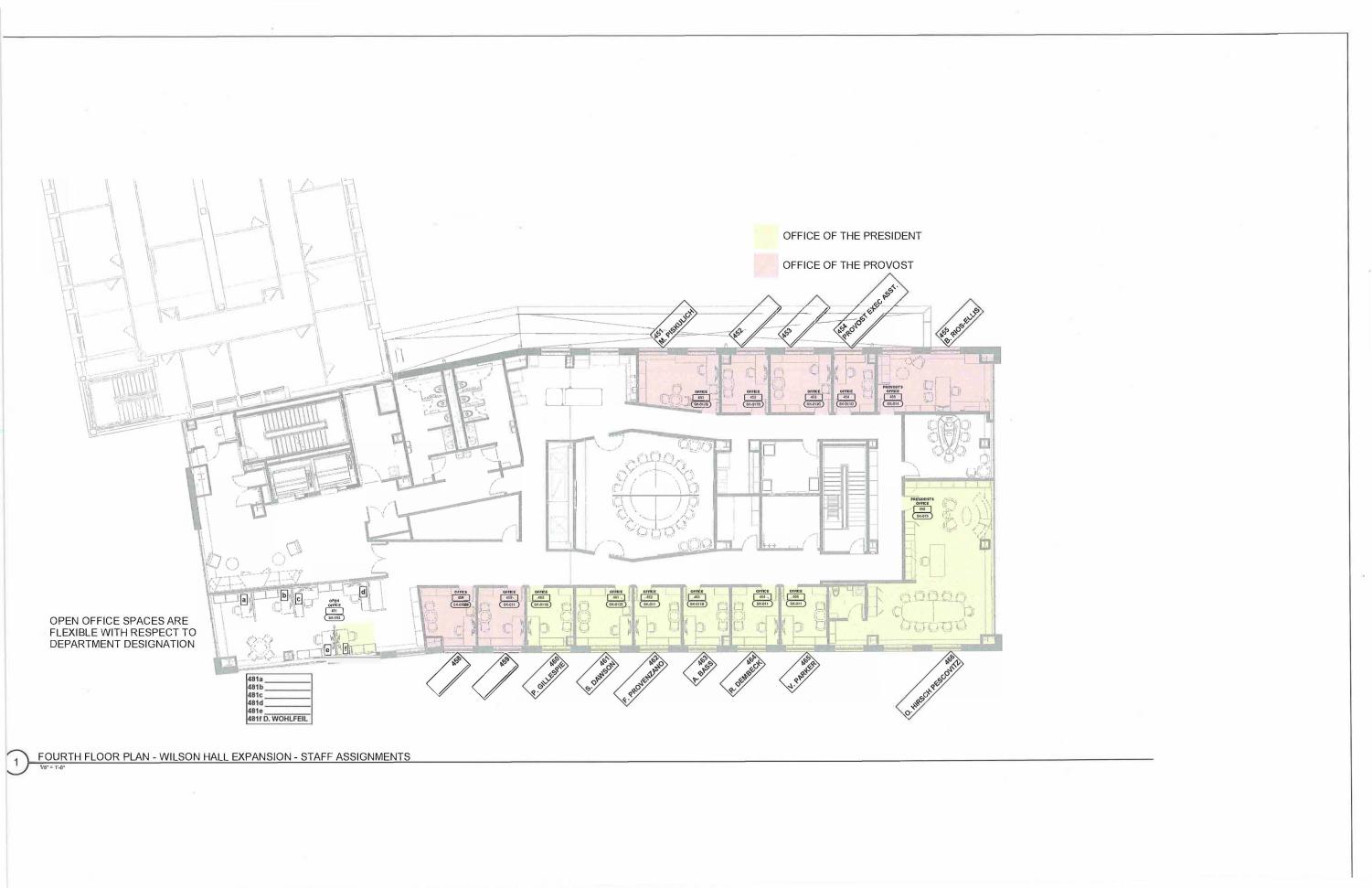
Question: Will admissions have a home in the new space? At a time when enrollment is down — and we’ve known for years that the pool of high school graduates in Michigan will shrink for the next five to 10 years — why does the administration need more space?
Answer: While the pool of high school graduates in Michigan continues to decrease we are utilizing a variety of approaches to maintain our enrollment. Strategic recruitment of adult and non-traditional students, international students and out-of-state students is occurring. New graduate programs and undergraduate programs are being offered to attract new students and to retain students here at OU. Transfer articulation agreements and 4+1 programs are attractive options that draw students to OU for their education. We need to continue to support the areas which lead these efforts. Admissions and the Welcome Center will be moving out of North Foundation Hall into the Wilson Hall expansion. Furthermore, the need for DSS support and testing support has not decreased. This project addresses these needs as well. The Administration is locating their offices to a central area but the amount of space is similar to what the Administration currently utilizes in several buildings.
Question: At the state of the university address, the projected cost of the renovation was $21.5M — the project seems to be well underway, so are the finances on track and reflecting this number?
Answer: Yes
Question: How will the Wilson expansion benefit students?
Answer: The new student spaces will benefit existing students and prospective students. They will include new offices for Admissions, the Welcome Center, the Tutoring Center, Disability Support Services and a brand new Testing Center. In addition, parking for prospective students and their families will be provided in Parking Lot P-2, adjacent to the building addition. Consolidation of the administrative offices will also allow for growth in academic units which benefits students.
Varner Hall:
Question: Concerning the Varner Hall project, how much progress has been with the renovations made so far?
Answer: Phase 1 of construction is underway on the 4th and 5th floors of the central office tower. Phase 2 is planned to start in January 2022.
Question: At what date are students and faculty expected to be out of the building?
Answer: The building will be occupied throughout construction. Varner is composed of specialized spaces so the project was phased to create as little disruption as possible to the delivery of the School of Music, Theatre and Dance programs.
Question: What can you tell us about the scope of the work being done? Is it mostly mechanical and technological updates or are there major structural renovations being done to the building as well?
Answer: The focus of the renovation is primarily infrastructure and ADA upgrades. Aging infrastructure (mechanical, electrical, plumbing, lighting, elevators) will be replaced or renovated. Fire protection will be added throughout. Two small additions are planned at the Recital Hall entrance and Scene Shop area. A new elevator and restrooms will be added in the Recital Hall addition for ADA compliance. This will create a more inclusive environment for our OU students and community members to engage with the School of Music, Theatre and Dance events.
Question: How will these changes benefit students?
Answer: All of the upgrades to Varner Hall were designed with students in mind and intended to improve their experience for the next 50 years. All of the performing and classroom spaces will be upgraded with new furniture and finishes. The building will be more comfortable with renovated HVAC and electrical systems and new windows. Lighting will be improved. The building will be safer and more functional. Acoustic improvements are planned to practice areas making these areas safer for hearing health as well as for improved learning experiences. The building will be ADA compliant. An elevator will be added at the new Recital Hall entrance and the existing elevators will be renovated.
Off-campus research facility:
Question: What can you tell me about the progress so far with the construction of the off-campus research center?
Answer: Design is complete. Bidding is underway. Mobilization and construction will start in December. In the last few years, the university has run out of lab space to provide to new faculty in areas like biology, chemistry and engineering who require labs to conduct their research. Because purchasing existing space is less expensive than building new space, the decision was made to purchase additional lab space off campus.
Question: When is it expected to be completed?
Answer: Occupancy is planned for the Fall of 2022. Purchasing this new space will have two benefits. First, it will provide new modern space for faculty and students in SECS to conduct their research. Many faculty members in SECS have struggled to stay competitive in their efforts to secure outside funding to conduct their research because their existing lab spaces were too small to accommodate their students and the work they were doing. Second, most of the faculty moving to the new building will be vacating space in Dodge Hall. That space will now be available to be renovated for use by the Biological Sciences, Chemistry and Physics departments and OUWB, who also lack space to house new faculty who require labs.
Question: How exactly is the new research center going to be utilized by the University? Answer: The current plan is to renovate the new building in two phases. In phase 1, the building will provide meeting spaces for faculty, as well as industry partners to develop and share ideas, spaces for students to meet, and labs for Noise and Vibration, Mechatronics, Materials and Photonics, Embedded Systems, Artificial Intelligence, Secure Modeling, Radio Frequency, and the Center for Advanced Manufacturing. In phase 2, we will add additional space for engineering labs, as well as labs to house computer science research. This new capacity will allow faculty to better compete for external funding to support their research.
Question: Also at the state of the university address, the projected cost of the renovation was $14M — the project seems to be well underway, so are the finances on track and reflecting this number?
Answer: Yes.
Question: How will this benefit students?
Answer: By providing needed research space, students will benefit by having improved research opportunities. This allows researchers to fund graduate students to complete their degrees and to fund undergraduate student research projects. Undergraduate research, as we know, is a high-impact practice that improves students chances of staying in school, graduating, getting good graduate school placements and demonstrating analytic capacities to their future employers. Hands-on research experience is critical in preparing students for a competitive job market and for those wanting to further their education with graduate degrees.
Dodge Hall:
Question: What can you tell me about the scope of the work that was done at Dodge Hall?
Answer: Work in Dodge Hall consisted of approximately 5,600 square feet of class and research lab improvements including network improvements, mechanical and electrical, plumbing, accessibility upgrades and general space improvements and updates. The aging infrastructure and small lab set up was not conducive to support current research needs. We upgraded the labs and included all the needed safety measures as well as making them ADA compliant. Most of the existing faculty research labs on campus are not ADA compliant and this limits the involvement of both faculty and students with different levels of physical abilities. These updates and improvements are necessary in order to support the needs of the students and researchers. All renovation projects in teaching and research labs include bringing them into compliance with ADA standards and to provide the latest cutting-edge technology for our researchers and students. By removing unnecessary walls we were able to gain workable space to allow more students the opportunity to work with faculty in research projects. These new labs are being filled with externally funded researchers who will support graduate and undergraduate students. This needed renovation provides substantial benefit to the faculty and students of OU.



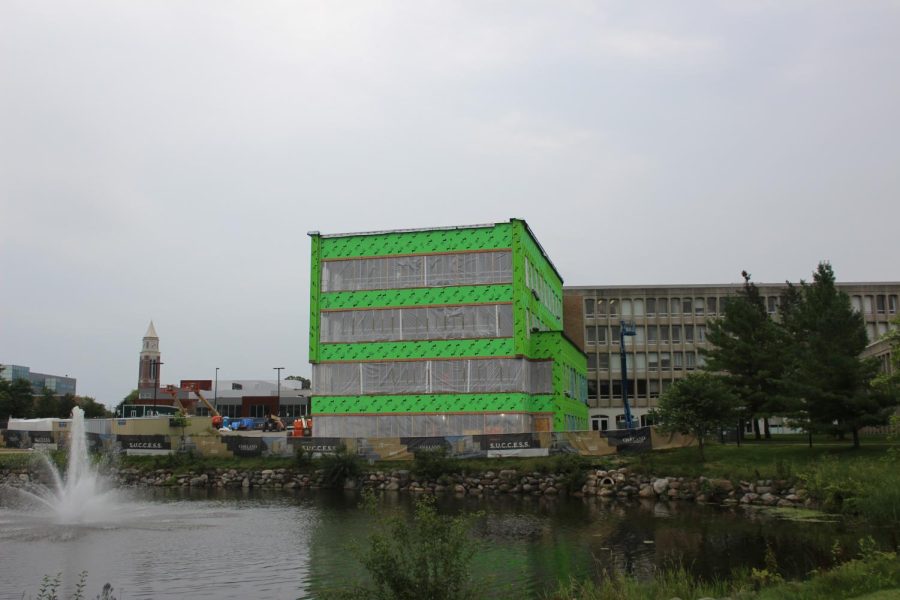
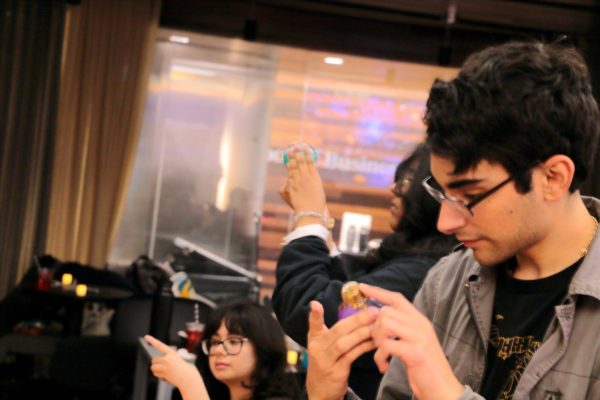
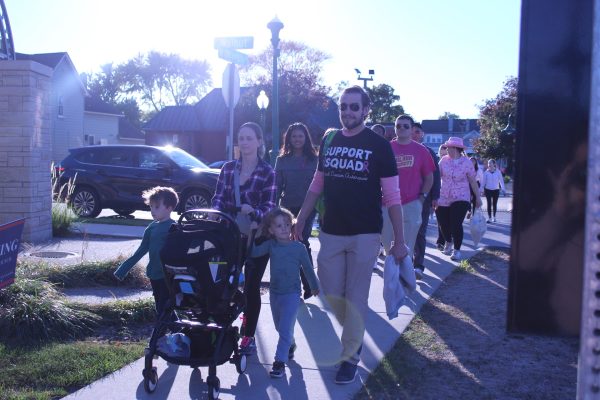
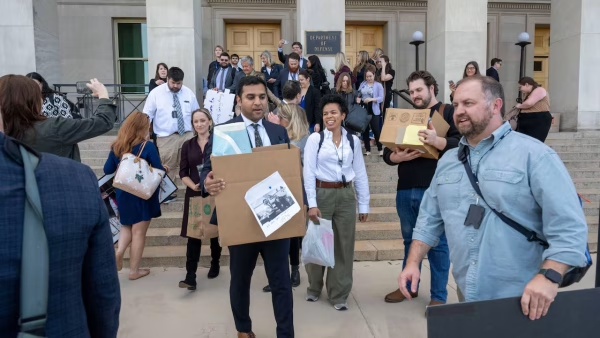
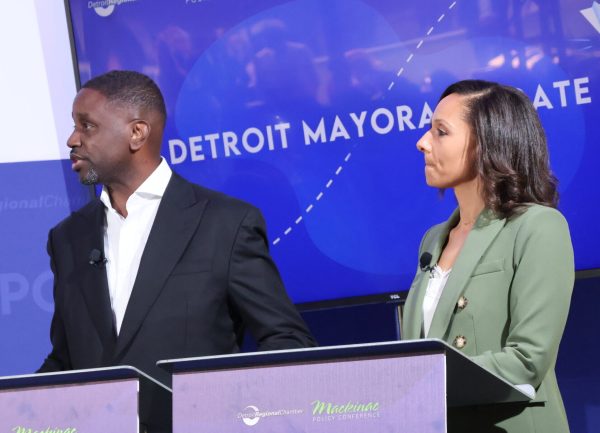

Anon • Nov 9, 2021 at 7:59 AM
OU management says they deserve new luxury accommodations in the face of declining enrollments because they have plans for strategic recruitment. Where was this optimism in summer during union negotiations? At the bargaining table, the future of the university was supposedly so uncertain that OU couldn’t afford basic cost of living adjustments—adjustments that would have cost far, far less than any one of these projects! According to our leaders, future enrollments were so dicey that faculty benefits HAD to be cut to the bone. But when Ora Pescovitz and Britt Rios-Ellis need tens of millions of dollars for needless frippery and new en suite toilets… suddenly our future looks bright! Suddenly our future is certain and secure, and enrollment is nothing to worry about!
It’s hard not conclude that we’re being led by a bunch of gaslighting, narcissistic monsters.