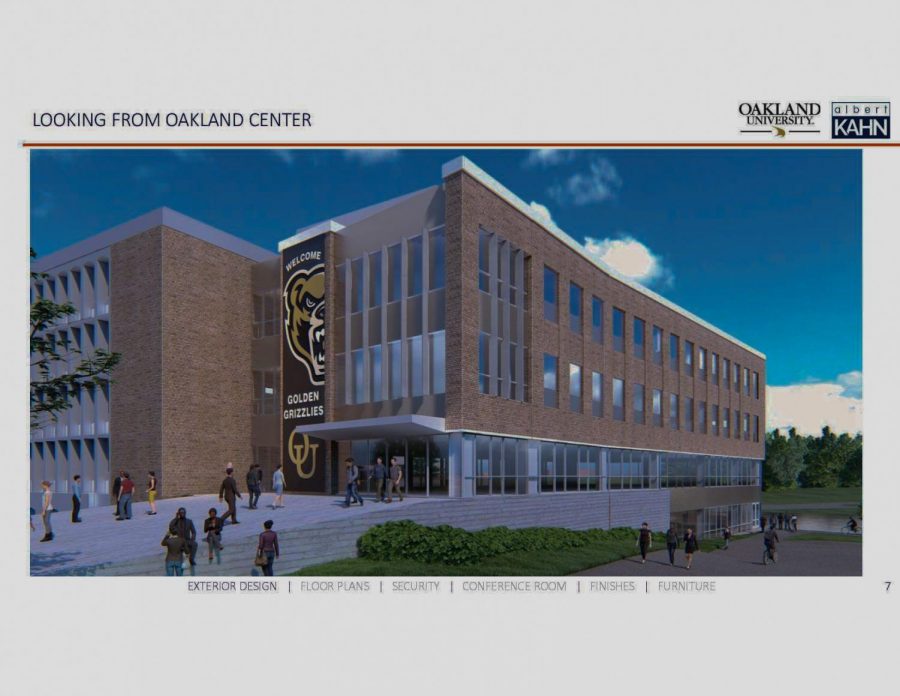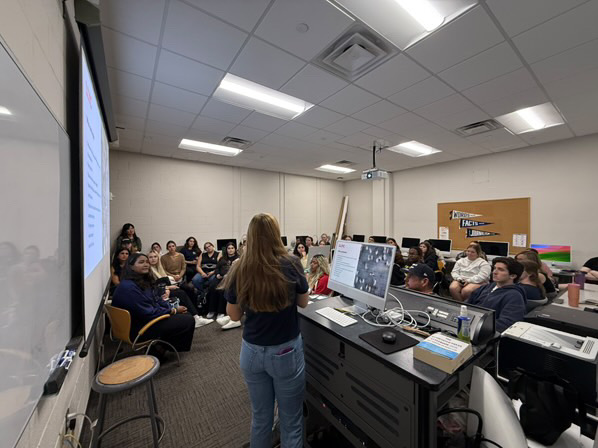Wilson Hall expansion expected to break ground in September
Wilson Hall will be expanded toward Bear Lake this September.
This September, Oakland University’s Wilson Hall will begin a 40,000 square foot addition to its current structure. The expansion will be situated along the P2 parking lot toward Bear Lake.
“Student areas are getting quite a bit more space than they currently have,” said Stuart Rose, a senior project manager heading up the Wilson Hall expansion. “It’s all about the students.”
Entering in on the second level of what Rose refers to as “new Wilson,” patrons will find themselves in the OU Welcome Center, which will be relocated from North Foundation.
According to Andrew Stone, a project architect at Albert Khan, along with the welcome center, the Tutoring Center, Undergraduate Admissions and Disability Support Services will also be housed in the new Wilson Hall.
“A primary goal of the expansion is to increase [the effectiveness] of student services and give space back to students,” Stone said.
All of these student-focused offices will have new furniture and renovations. The Tutoring Center especially will see a much bigger space, with windows and an alternative back entrance, giving students direct access.
The bottom two floors of “new Wilson” will be all student-related and function better for everyone, according to Rose. One goal of “new Wilson” is to create a better first time experience for people coming to OU with the larger, upgraded welcome center.
“People can park directly out front and walk right in, talk to admissions, learn more about the university, talk to an adviser, and everything will be new,” Rose said.
Rose mentioned that, as of now, it can be difficult for people to locate the welcome center. He hopes that, with the upcoming relocation, people’s “first time experience coming to the university [will be] better.”
The third and fourth floors will have an administrative focus, housing the president, provost, general counsel and Division of Operation and Finance (COO), enabling them to have shared resources. New conference rooms and suites will also be added.
These offices will have a larger, lobby-type area, where students and others can comfortably and spaciously wait for a meeting or conference.
“New Wilson” and the older, existing Wilson Hall will be connected on the first and second floors, and patrons will enter on the second level. The third and fourth floors will not be connected, as they will not line up. In general, floors in older construction are not as high, since they do not contain as many modern, mechanical elements, according to Rose.
Aside from the likely closure of parking lot P2, OU students and staff should not have to worry about major inconveniences or office displacements, as most construction equipment will be kept close to the building. More details are to come on additional interferences as the expansion nears.
If all goes according to plan, the Wilson Hall expansion will be completed by late December 2021.
“We think it’s going to be great,” Rose said. “It’s very needed.”






