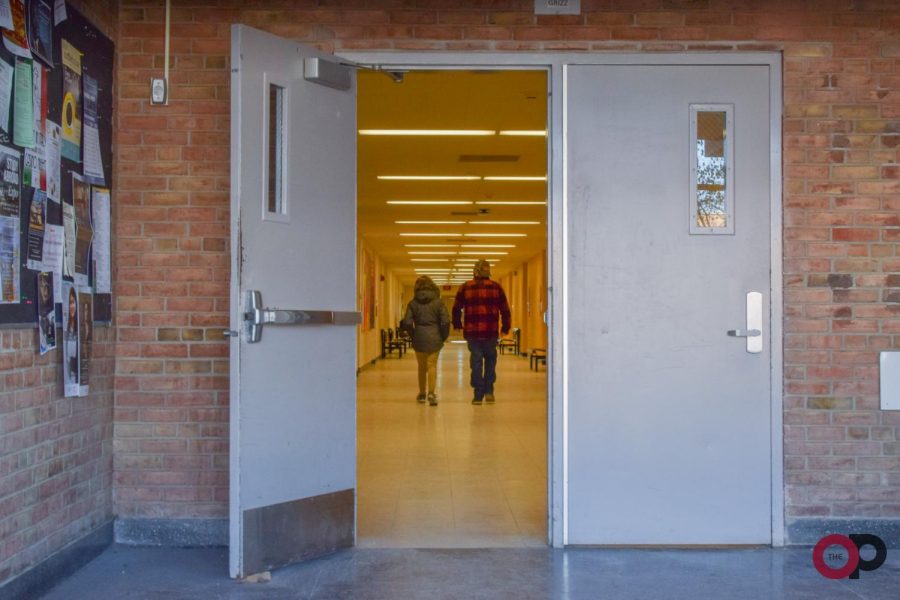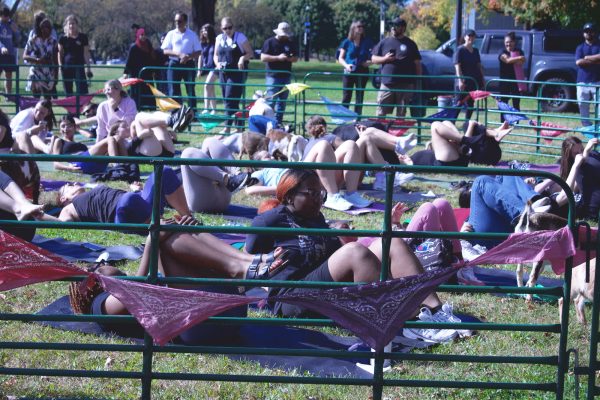Renovation and expansion planned for South Foundation Hall
As one of OU’s oldest buildings, classroom size was the main factor in the decision to renovate in order to accommodate more students.
More room for students and faculty at Oakland University will be coming soon as plans for the $40 million renovation and expansion for South Foundation Hall are coming to life.
55,000 square feet of the three-story building will be renovated, and an additional 25,000 square feet will be added to the building’s existing 35 classrooms. The renovation will provide updated technology and collaboration space for students and faculty.
According to a report from Crain’s Detroit Business, the renovation will not cost students a tuition increase. The state has funded $30 million for the expansion due to the student population outgrowing the current facilities. The other $10 million is coming from bonds.
“The rooms are way too small,” said Madyson Ochalek, a junior studying criminal justice. “I have a class in South Foundation this semester and there is hardly any room for all of us. It’s difficult to see the board, too, because wherever you sit there is an obstruction.”
Crain’s Detroit Business further reported that OU’s enrollment has increased 59 percent in the last 20 years. In recent years, this dramatic increase in students has also motivated the Oakland Center expansion and the construction of Hillcrest Hall.
According to a recent press release, the State of Michigan Higher Education Institutional Data Inventory cites OU as having the lowest available square footage per student of all 15 public universities across the state.
The construction is expected to take as long as three years to complete due to South Foundation being such a highly trafficked building on campus.
“One of the main ideas of doing the renovation and expansion is to have classrooms that can be flexible with the right kind of technology that can offer lectures and interactive learning,” Senior Vice President of Academic Affairs and Provost James P. Lentini said.
The expansion of South Foundation is being made primarily to help relieve the scatteredness of classes in the College of Arts and Sciences, as there is currently no specific building for CAS. The additional space from the expansion is also expected to improve the lack of alternate options for classrooms, and faculty and advising offices in Varner Hall.
“The best way to get the most out of the $40 million budget was to do a renovation and addition to make our existing space more functional, efficient and up to date,” Lentini said.
The actual aesthetics and layout of the updates to South Foundation will remain unknown until the planning and design phases of the project.
“I’d love to see it have the same design elements that the new Oakland Center has since that has changed the look of campus so much,” Lentini said. “I hope South Foundation can offer the element of more teaching space but also add to the look of campus.”
The renovation will be led by architecture and planning firm Hanbury, who created a Campus Master Plan in 2016 for how OU can accommodate the dramatic growth it has experienced in the past decade.
More specific details and updates will be available once work on the architecture and design plans begins.










