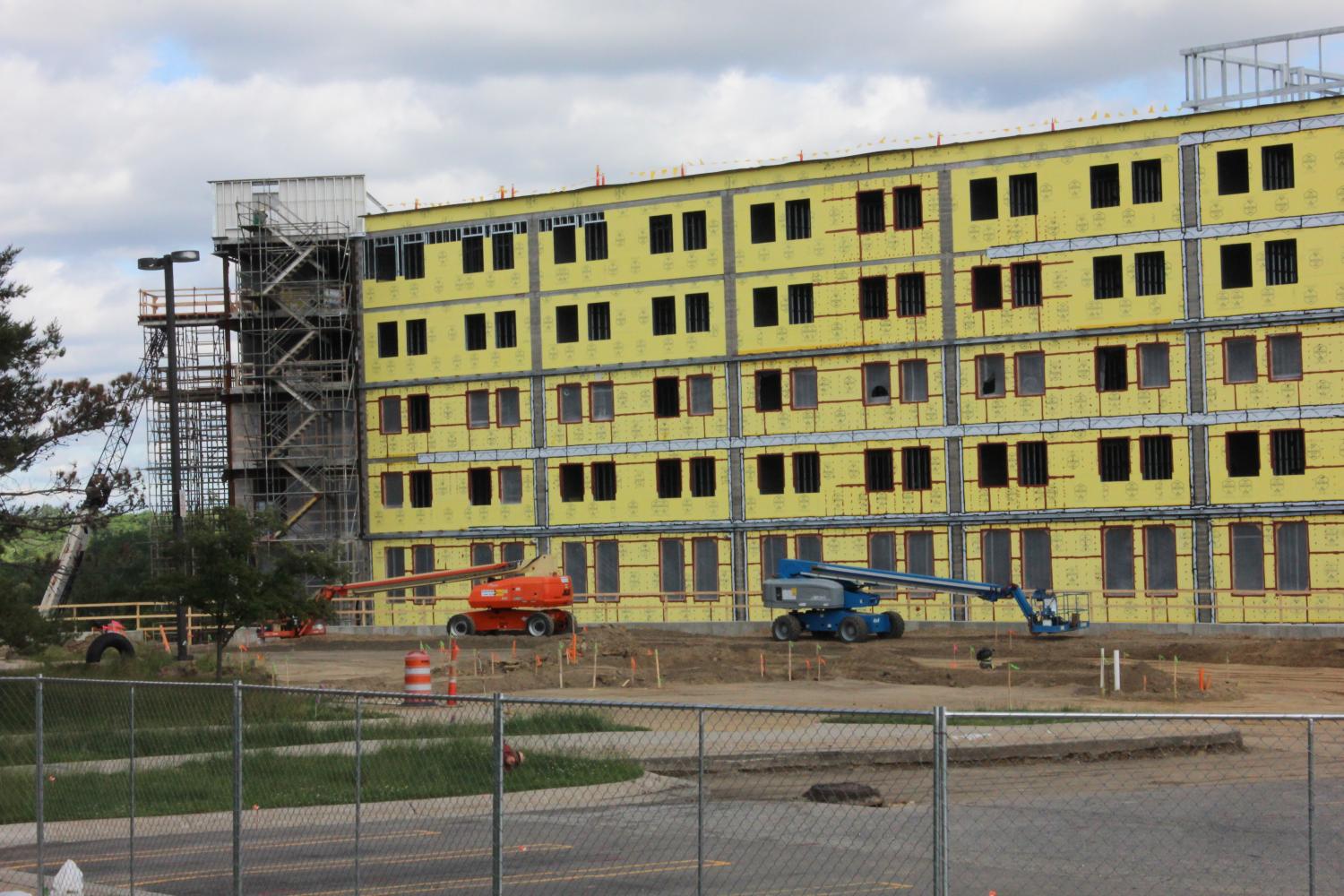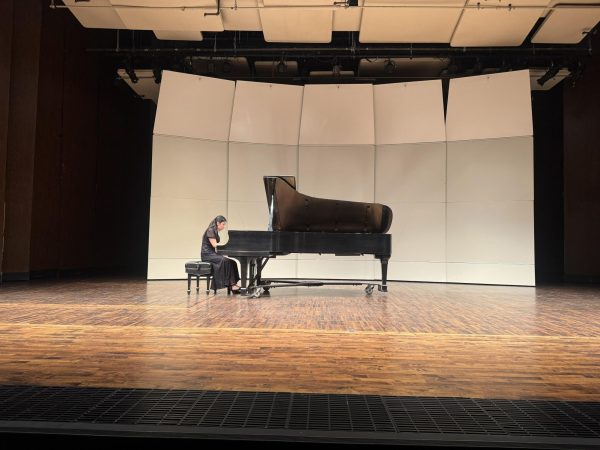New Residence Hall Update
Approaching the groundbreaking ceremony on June 8, Oakland’s newest residence hall, the Southern Student Housing Complex, will drastically reshape the campus’s image.
Projected to be completed and occupied by August 2018, the new housing construction is the first to take place on campus since the introduction of Oak View Hall in 2014.
Built according to Leadership in Energy and Environmental Design’s Gold Standards to ensure an environmentally conscious residence, the hall will span 289,000 square feet and cost an estimated $78 million. The facility also boasts seven floors that contain 750 beds intended for sophomore students and above.
Jim Zentmeyer, Oakland’s Director of University Housing, elaborated on what the new hall will bring to campus.
“In addition to the new dining hall, which will initially be a 400-seat dining hall, there is also going to be a micro restaurant,” Zentmeyer said. “It will be similar to Tilly’s, just on a larger scale with 100 seats in it as well.”
Tilly’s is store and eatery nestled in Oak View Hall.
Zentmeyer said students will get more of the much-requested variety in meals.
“You can expect something new,” Zentmeyer said. “The majority of cooking in this facility will be out front and center. There will be various pods of service in the new dining hall.”
So, students have the option to gather around these various stations and enjoy anything from barbecue to internationally themed dishes.
Accompanying the dining hall are four new classrooms that hold up to 200 students along with lounges and a 2,000 sq ft recreation facility with 40 pieces of equipment mirroring what is already in the existing rec center.
Zentmeyer also explained how the university is handling the cost of the new construction.
“All of university housing is completely separate from the university’s general fund budget,” he said. “So, there are no tuition dollars that touch this building. There is no state funding that touches this building. The entire facility is financed by the residence students that live on campus.”
Since students staying on campus help fund the dorms by paying room and board, their input was used by architects to create the most accommodating design possible.
According to Zentemeyer, allocating the proper area for the building was pivotal.
“We didn’t have many locations offered to us by the university, but this was an ideal location for the initial construction and another two phases beyond that,” he said. “If you’re an engineering student, or education, or performing arts or even math and science, you have all of those locations in very close proximity.
With more people staying on campus, parking was also a concern that was raised.
“There are 660 new parking spaces being constructed this summer,” Zentmeyer said. “The vast majority of those locations are going to be in P37 in the Southwest corner and 150 are going into Facility Services across from Pawley Hall.”
Having already invested over $200 million in campus facilities over the past six years, Oakland gave the architectural design contract to Neumann Smith, which was responsible for Oak View Hall, and the construction contract to Frank Rewold and Son Inc.
Donnie Lawson works as a bricklayer for the new construction, and is feeling positive about the new building.
“Everything is going really smoothly,” Lawson said. “I’ve been here since it started last fall and we’re still on deadline.”
The new hall is also drawing attention from current students.
“Campus living is essential for an interactive student body, and the addition of a new dorm on campus expands the capacity for collaboration and socialization,” said Noah McGivern, a junior. “I’m excited to see the finished construction of the dorm, as well as another dining hall on campus conveniently located near many classes. It’s good to see change while attending Oakland University.”





